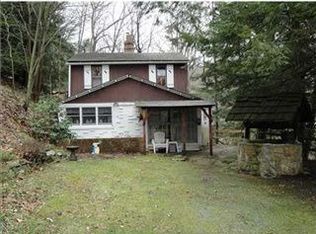Sold for $332,000 on 06/20/25
$332,000
2866 Harts Run Rd, Allison Park, PA 15101
4beds
1,584sqft
Single Family Residence
Built in 1960
2.24 Acres Lot
$461,100 Zestimate®
$210/sqft
$2,962 Estimated rent
Home value
$461,100
$420,000 - $507,000
$2,962/mo
Zestimate® history
Loading...
Owner options
Explore your selling options
What's special
This one is truly move-in ready and features a spacious master suite with generous closets, new kitchen and 3 full baths! With over 2 total acres, this property includes a rear yard of mature trees and creek with plenty of side-yard for entertaining, gardening, or additional building. There is a shed included, also. The new kitchen includes gorgeous quartz countertops, new bright white cabinets, all new stainless appliances, counter island eat-in kitchen seating as well as a great space for your coffee/tea bar. AND there is a dining room with a fabulous beamed ceiling! The first floor hardwood floors have been refinished and the 2nd floor bedrooms have new carpet throughout. Plenty of off-street parking in addition to the integral garage here, too. The driveway is newly paved and two off-street gravel parking spaces added, so no need for the parking shuffle. The spacious lower level features ample game space, new washer and dryer. and versatile and durable epoxy floor.
Zillow last checked: 8 hours ago
Listing updated: June 20, 2025 at 10:28am
Listed by:
Libby Krepps 412-487-3200,
BERKSHIRE HATHAWAY THE PREFERRED REALTY
Bought with:
Lucy Serio, RS280658
EXP REALTY LLC
Source: WPMLS,MLS#: 1691738 Originating MLS: West Penn Multi-List
Originating MLS: West Penn Multi-List
Facts & features
Interior
Bedrooms & bathrooms
- Bedrooms: 4
- Bathrooms: 3
- Full bathrooms: 3
Primary bedroom
- Level: Upper
- Dimensions: 12x10
Bedroom 2
- Level: Upper
- Dimensions: 12x10
Bedroom 3
- Level: Upper
- Dimensions: 12x8
Bedroom 4
- Level: Main
- Dimensions: 11x8
Dining room
- Level: Main
- Dimensions: 12x11
Game room
- Level: Lower
- Dimensions: 22x14
Kitchen
- Level: Main
- Dimensions: 15x11
Living room
- Level: Main
- Dimensions: 16x11
Heating
- Forced Air, Gas
Cooling
- Central Air
Appliances
- Included: Some Gas Appliances, Convection Oven, Dryer, Dishwasher, Microwave, Refrigerator, Stove, Washer
Features
- Flooring: Ceramic Tile, Hardwood, Carpet
- Basement: Rec/Family Area,Walk-Out Access
Interior area
- Total structure area: 1,584
- Total interior livable area: 1,584 sqft
Property
Parking
- Total spaces: 1
- Parking features: Built In, Garage Door Opener
- Has attached garage: Yes
Features
- Levels: Two
- Stories: 2
- Pool features: None
Lot
- Size: 2.24 Acres
- Dimensions: 206 x 486 x 182 x 390
Details
- Parcel number: 0831P00085000000
Construction
Type & style
- Home type: SingleFamily
- Architectural style: Two Story
- Property subtype: Single Family Residence
Materials
- Brick
Condition
- Resale
- Year built: 1960
Utilities & green energy
- Sewer: Public Sewer
- Water: Public
Community & neighborhood
Location
- Region: Allison Park
Price history
| Date | Event | Price |
|---|---|---|
| 6/20/2025 | Sold | $332,000-2.1%$210/sqft |
Source: | ||
| 6/19/2025 | Pending sale | $339,000$214/sqft |
Source: | ||
| 5/9/2025 | Contingent | $339,000$214/sqft |
Source: | ||
| 3/14/2025 | Listed for sale | $339,000+1.2%$214/sqft |
Source: | ||
| 11/27/2024 | Listing removed | $335,000$211/sqft |
Source: BHHS broker feed #1654404 Report a problem | ||
Public tax history
| Year | Property taxes | Tax assessment |
|---|---|---|
| 2025 | $4,969 +9.2% | $154,200 |
| 2024 | $4,550 +606.2% | $154,200 +13.2% |
| 2023 | $644 | $136,200 |
Find assessor info on the county website
Neighborhood: 15101
Nearby schools
GreatSchools rating
- 7/10Central El SchoolGrades: K-5Distance: 1 mi
- 8/10Hampton Middle SchoolGrades: 6-8Distance: 1.2 mi
- 9/10Hampton High SchoolGrades: 9-12Distance: 1 mi
Schools provided by the listing agent
- District: Hampton Twp
Source: WPMLS. This data may not be complete. We recommend contacting the local school district to confirm school assignments for this home.

Get pre-qualified for a loan
At Zillow Home Loans, we can pre-qualify you in as little as 5 minutes with no impact to your credit score.An equal housing lender. NMLS #10287.
