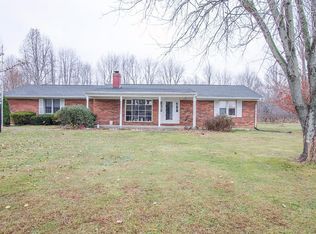Sold for $300,000
$300,000
2866 Davis Rd, Bethel, OH 45106
3beds
1,858sqft
Single Family Residence
Built in ----
5.18 Acres Lot
$326,900 Zestimate®
$161/sqft
$2,525 Estimated rent
Home value
$326,900
$288,000 - $373,000
$2,525/mo
Zestimate® history
Loading...
Owner options
Explore your selling options
What's special
Peaceful, quiet, space to roam. All in one place with a pond, pool and bordered by a small stream. Row around the pond or soak up sun by the pool, you'll love your year round retreat with pond side fires or winter sledding. Older farm home has been added onto over the years. 1st floor study could easily be converted to a 4th bedroom with its own half bath. Being older, it has the squeaks and character you'd expect. Partial basement has water proofing. See FULL video & 360 photo tour link.
Zillow last checked: 8 hours ago
Listing updated: August 30, 2024 at 11:15am
Listed by:
James H Hood 513-201-7890,
Fathom Realty Ohio 888-455-6040
Bought with:
Kimberly D Ward, 2006004732
RE/MAX Preferred Group
Source: Cincy MLS,MLS#: 1811204 Originating MLS: Cincinnati Area Multiple Listing Service
Originating MLS: Cincinnati Area Multiple Listing Service

Facts & features
Interior
Bedrooms & bathrooms
- Bedrooms: 3
- Bathrooms: 3
- Full bathrooms: 2
- 1/2 bathrooms: 1
Primary bedroom
- Features: Bath Adjoins, Walkout, Wall-to-Wall Carpet
- Level: Second
- Area: 240
- Dimensions: 20 x 12
Bedroom 2
- Level: Second
- Area: 104
- Dimensions: 13 x 8
Bedroom 3
- Level: Second
- Area: 120
- Dimensions: 15 x 8
Bedroom 4
- Area: 0
- Dimensions: 0 x 0
Bedroom 5
- Area: 0
- Dimensions: 0 x 0
Primary bathroom
- Features: Shower
Bathroom 1
- Features: Full
- Level: Second
Bathroom 2
- Features: Full
- Level: Second
Bathroom 3
- Features: Partial
- Level: First
Dining room
- Features: Laminate Floor
- Level: First
- Area: 108
- Dimensions: 12 x 9
Family room
- Features: Laminate Floor
- Area: 80
- Dimensions: 10 x 8
Kitchen
- Features: Counter Bar, Kitchen Island, Laminate Floor, Pantry, Walkout, Wood Cabinets
- Area: 195
- Dimensions: 15 x 13
Living room
- Features: Wall-to-Wall Carpet
- Area: 195
- Dimensions: 15 x 13
Office
- Features: Laminate Floor
- Level: First
- Area: 80
- Dimensions: 10 x 8
Heating
- Baseboard
Cooling
- Window Unit(s)
Appliances
- Included: Dishwasher, Electric Cooktop, Microwave, Oven/Range, Refrigerator, Electric Water Heater
Features
- Ceiling Fan(s)
- Windows: Double Pane Windows, Vinyl
- Basement: Partial,Concrete,Unfinished,Walk-Out Access,Other
- Attic: Storage
Interior area
- Total structure area: 1,858
- Total interior livable area: 1,858 sqft
Property
Parking
- Total spaces: 1
- Parking features: Driveway
- Carport spaces: 1
- Has uncovered spaces: Yes
Features
- Levels: Two
- Stories: 2
- Patio & porch: Covered Deck/Patio, Deck
- Exterior features: Fire Pit
- Has private pool: Yes
- Pool features: In Ground
- Has view: Yes
- View description: Trees/Woods
Lot
- Size: 5.18 Acres
- Features: Wooded, 5 to 9.9 Acres
- Topography: Lake/Pond,Rolling,Stream/Creek
Details
- Additional structures: Shed(s)
- Parcel number: 323015G136
- Zoning description: Residential
- Other equipment: Sump Pump w/Backup
Construction
Type & style
- Home type: SingleFamily
- Architectural style: Traditional
- Property subtype: Single Family Residence
Materials
- Vinyl Siding
- Foundation: Block, Stone
- Roof: Shingle
Condition
- New construction: No
Details
- Warranty included: Yes
Utilities & green energy
- Electric: 220 Volts
- Gas: None
- Sewer: Septic Tank
- Water: Public
- Utilities for property: Cable Connected
Community & neighborhood
Security
- Security features: Smoke Alarm
Location
- Region: Bethel
HOA & financial
HOA
- Has HOA: No
Other
Other facts
- Listing terms: No Special Financing,Conventional
Price history
| Date | Event | Price |
|---|---|---|
| 8/30/2024 | Sold | $300,000+3.4%$161/sqft |
Source: | ||
| 7/24/2024 | Pending sale | $290,000$156/sqft |
Source: | ||
| 7/13/2024 | Listed for sale | $290,000+383.3%$156/sqft |
Source: | ||
| 8/26/1998 | Sold | $60,000$32/sqft |
Source: Public Record Report a problem | ||
Public tax history
| Year | Property taxes | Tax assessment |
|---|---|---|
| 2024 | $2,990 -0.9% | $73,510 |
| 2023 | $3,015 +23.7% | $73,510 +34% |
| 2022 | $2,438 -1% | $54,850 |
Find assessor info on the county website
Neighborhood: 45106
Nearby schools
GreatSchools rating
- 4/10Hill Intermediate Elementary SchoolGrades: 3-5Distance: 2.4 mi
- 8/10Bethel-Tate Middle SchoolGrades: 6-8Distance: 2.7 mi
- 6/10Bethel Tate High SchoolGrades: 9-12Distance: 1.2 mi
Get pre-qualified for a loan
At Zillow Home Loans, we can pre-qualify you in as little as 5 minutes with no impact to your credit score.An equal housing lender. NMLS #10287.
