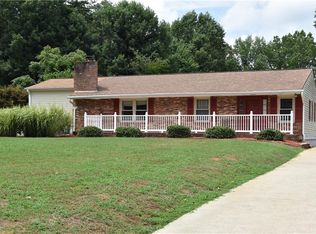This home has many upgrades. Spacious kitchen with upgraded countertops, Ceiling fan prewires and extra phone and cable outlets. Large walk in closet in the master bedroom and upgraded carpet throughout!
This property is off market, which means it's not currently listed for sale or rent on Zillow. This may be different from what's available on other websites or public sources.
