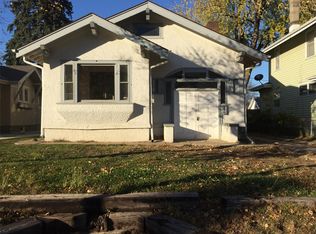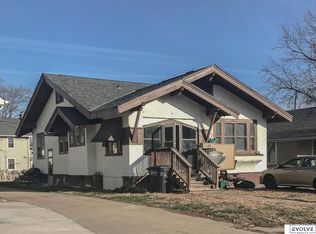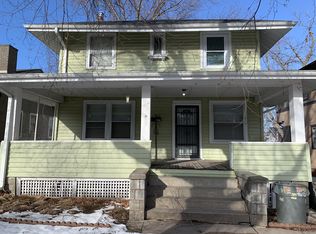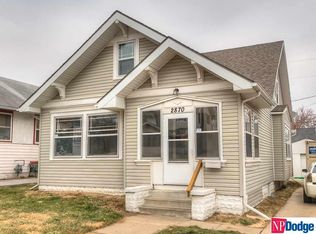Sold for $103,000 on 06/12/24
$103,000
2866 Bauman Ave, Omaha, NE 68112
2beds
1,058sqft
SingleFamily
Built in 1919
5,039 Square Feet Lot
$112,500 Zestimate®
$97/sqft
$1,467 Estimated rent
Maximize your home sale
Get more eyes on your listing so you can sell faster and for more.
Home value
$112,500
$102,000 - $123,000
$1,467/mo
Zestimate® history
Loading...
Owner options
Explore your selling options
What's special
Beautiful home remodeled top to bottom! New windows, roof, hvac, kitchen, bathroom, driveway, etc. You will love all of the character in this home! Gorgeous built-ins & fireplace. One car detached garage with long new driveway leading to it. Relax on the covered front porch. Everything has been done, just move in! Convenient location close to downtown, the airport & easy interstate access. Installing bathtub in main bath is negotiable. All measurements approximate.
Facts & features
Interior
Bedrooms & bathrooms
- Bedrooms: 2
- Bathrooms: 1
- Full bathrooms: 1
Heating
- Forced air, Gas
Cooling
- Central
Appliances
- Included: Refrigerator
Features
- Flooring: Hardwood
- Basement: Partially finished
- Has fireplace: Yes
Interior area
- Total interior livable area: 1,058 sqft
Property
Parking
- Total spaces: 1
- Parking features: Garage - Detached
Features
- Exterior features: Other
Lot
- Size: 5,039 sqft
Details
- Parcel number: 1753890000
Construction
Type & style
- Home type: SingleFamily
Materials
- Frame
- Foundation: Concrete Block
- Roof: Composition
Condition
- Year built: 1919
Community & neighborhood
Location
- Region: Omaha
Other
Other facts
- Style: Ranch
- Class: RESIDENTIAL
- Status: ACTIVE
- Status Category: Active
- Appliances Included: Range, Dishwasher
- COOLING: Central Air
- Garage Type: Detached
- Heating Type: Forced Air
- Roof Type: Composition
- Sewer And Water: Public Water, Public Sewer
- New Construction: Not New and NOT a Model
- Basement: Yes
- Living Room Level: Main Floor
- Dining Room Level: Main Floor
- Kitchen Level: Main Floor
- Master Bedroom Level: Main Floor
- Bedroom #2 Level: Main Floor
- Heating Fuel: Gas
- Lot Size Range: Up to 1/4 Acre
- Exterior Features: Porch
- Assessment Includes: Not Applicable
- Lot Description: In City, In Subdivision, Public Sidewalk
- Laundry Room Level: Below Grade
- EXTERIOR: Stucco
Price history
| Date | Event | Price |
|---|---|---|
| 6/12/2024 | Sold | $103,000$97/sqft |
Source: Public Record | ||
| 12/9/2020 | Sold | $103,000-3.7%$97/sqft |
Source: Public Record | ||
| 12/2/2018 | Listing removed | $107,000$101/sqft |
Source: Nebraska Realty Burt Ste 200 #21816150 | ||
| 9/1/2018 | Price change | $107,000+1.9%$101/sqft |
Source: Nebraska Realty Burt Ste 200 #21816150 | ||
| 8/26/2018 | Listed for sale | $105,000+8.2%$99/sqft |
Source: Owner | ||
Public tax history
| Year | Property taxes | Tax assessment |
|---|---|---|
| 2024 | $2,052 -23.4% | $126,900 |
| 2023 | $2,677 +13.4% | $126,900 +14.7% |
| 2022 | $2,361 +8.2% | $110,600 +7.3% |
Find assessor info on the county website
Neighborhood: Miller Park-Minne Lusa
Nearby schools
GreatSchools rating
- 5/10Minne Lusa Elementary SchoolGrades: PK-5Distance: 0.2 mi
- 3/10Mc Millan Magnet Middle SchoolGrades: 6-8Distance: 0.8 mi
- 1/10Omaha North Magnet High SchoolGrades: 9-12Distance: 1.6 mi
Schools provided by the listing agent
- Elementary: Minne Lusa
- Middle: McMillan
- High: North
- District: Omaha
Source: The MLS. This data may not be complete. We recommend contacting the local school district to confirm school assignments for this home.

Get pre-qualified for a loan
At Zillow Home Loans, we can pre-qualify you in as little as 5 minutes with no impact to your credit score.An equal housing lender. NMLS #10287.
Sell for more on Zillow
Get a free Zillow Showcase℠ listing and you could sell for .
$112,500
2% more+ $2,250
With Zillow Showcase(estimated)
$114,750


