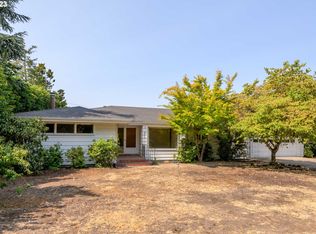Located in prime Eugene neighborhood: Spacious 60's masterpiece designed by Frank Bonson features beamed construction, vaulted ceiling, main floor owner living, 2 story daylight basement,2 curved fireplaces, solar panel hot water & nicely landscaped .33 acre lot. Wall of windows offer lovely view of South Eugene. Very private yet near shopping, services and University.
This property is off market, which means it's not currently listed for sale or rent on Zillow. This may be different from what's available on other websites or public sources.

