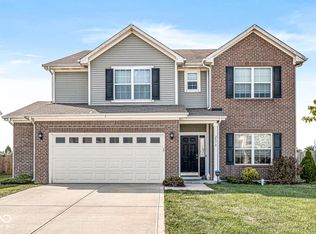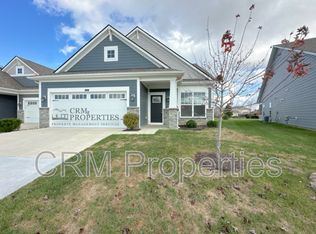Sold
Street View
$370,000
2866 Arklow Way, Brownsburg, IN 46112
5beds
4,323sqft
Residential, Single Family Residence
Built in 2015
0.4 Acres Lot
$441,700 Zestimate®
$86/sqft
$3,318 Estimated rent
Home value
$441,700
$420,000 - $464,000
$3,318/mo
Zestimate® history
Loading...
Owner options
Explore your selling options
What's special
This is a fixerupper but priced accordingly. Phenomenal floor plan with 5 bedrooms, 3.5 bathrooms, loft and partially finished basement. Huge fenced lot with large wrap around patio. Top it all off with a 3 car garage.
Zillow last checked: 8 hours ago
Listing updated: February 21, 2024 at 11:45am
Listing Provided by:
Tony Reffeitt 317-216-8669,
Integrity Real Estate
Bought with:
Brenda Robidou
F.C. Tucker Company
Source: MIBOR as distributed by MLS GRID,MLS#: 21961600
Facts & features
Interior
Bedrooms & bathrooms
- Bedrooms: 5
- Bathrooms: 4
- Full bathrooms: 3
- 1/2 bathrooms: 1
- Main level bathrooms: 1
- Main level bedrooms: 1
Primary bedroom
- Features: Carpet
- Level: Upper
- Area: 266 Square Feet
- Dimensions: 19x14
Bedroom 2
- Features: Carpet
- Level: Upper
- Area: 132 Square Feet
- Dimensions: 12x11
Bedroom 3
- Features: Carpet
- Level: Upper
- Area: 132 Square Feet
- Dimensions: 12x11
Bedroom 4
- Features: Carpet
- Level: Upper
- Area: 132 Square Feet
- Dimensions: 12x11
Bedroom 5
- Features: Vinyl
- Level: Main
- Area: 182 Square Feet
- Dimensions: 14x13
Other
- Features: Vinyl
- Level: Upper
- Area: 54 Square Feet
- Dimensions: 9x6
Bonus room
- Features: Carpet
- Level: Basement
- Area: 560 Square Feet
- Dimensions: 28x20
Breakfast room
- Features: Carpet
- Level: Main
- Area: 150 Square Feet
- Dimensions: 15x10
Dining room
- Features: Carpet
- Level: Main
- Area: 169 Square Feet
- Dimensions: 13x13
Great room
- Features: Carpet
- Level: Main
- Area: 240 Square Feet
- Dimensions: 16x15
Kitchen
- Features: Vinyl
- Level: Main
- Area: 210 Square Feet
- Dimensions: 15x14
Loft
- Features: Carpet
- Level: Upper
- Area: 143 Square Feet
- Dimensions: 13x11
Mud room
- Features: Vinyl
- Level: Main
- Area: 60 Square Feet
- Dimensions: 10x6
Play room
- Features: Carpet
- Level: Basement
- Area: 252 Square Feet
- Dimensions: 18x14
Utility room
- Features: Other
- Level: Basement
- Area: 100 Square Feet
- Dimensions: 10x10
Heating
- Forced Air
Cooling
- Has cooling: Yes
Appliances
- Included: Dishwasher, Electric Water Heater, Electric Oven, Refrigerator, Bar Fridge, Water Heater
- Laundry: Upper Level
Features
- Attic Access, Kitchen Island, Entrance Foyer, Ceiling Fan(s), High Speed Internet, Pantry, Walk-In Closet(s)
- Basement: Ceiling - 9+ feet,Daylight,Egress Window(s),Finished,Finished Walls,Full
- Attic: Access Only
Interior area
- Total structure area: 4,323
- Total interior livable area: 4,323 sqft
- Finished area below ground: 1,352
Property
Parking
- Total spaces: 3
- Parking features: Attached
- Attached garage spaces: 3
- Details: Garage Parking Other(Service Door)
Features
- Levels: Two
- Stories: 2
- Patio & porch: Covered, Patio
- Exterior features: Playground
- Fencing: Fenced,Fence Full Rear
Lot
- Size: 0.40 Acres
- Features: Sidewalks, Mature Trees, Trees-Small (Under 20 Ft)
Details
- Parcel number: 320725154018000016
- Special conditions: None
- Horse amenities: None
Construction
Type & style
- Home type: SingleFamily
- Architectural style: Traditional
- Property subtype: Residential, Single Family Residence
Materials
- Brick, Vinyl Siding
- Foundation: Concrete Perimeter
Condition
- Fixer
- New construction: No
- Year built: 2015
Utilities & green energy
- Electric: 200+ Amp Service
- Water: Municipal/City
- Utilities for property: Electricity Connected
Community & neighborhood
Location
- Region: Brownsburg
- Subdivision: Northfield At Wynne Farms
HOA & financial
HOA
- Has HOA: Yes
- HOA fee: $650 annually
- Amenities included: Playground, Pool
- Services included: Association Home Owners, Maintenance, ParkPlayground, Management, Other
- Association phone: 317-541-0000
Price history
| Date | Event | Price |
|---|---|---|
| 2/21/2024 | Sold | $370,000-1.3%$86/sqft |
Source: | ||
| 1/31/2024 | Pending sale | $375,000$87/sqft |
Source: | ||
| 1/29/2024 | Listed for sale | $375,000$87/sqft |
Source: | ||
Public tax history
| Year | Property taxes | Tax assessment |
|---|---|---|
| 2024 | $4,085 +11.9% | $453,500 +11% |
| 2023 | $3,650 +19.2% | $408,500 +11.9% |
| 2022 | $3,061 +8% | $365,000 +19.2% |
Find assessor info on the county website
Neighborhood: 46112
Nearby schools
GreatSchools rating
- 8/10Reagan ElementaryGrades: K-5Distance: 2 mi
- 9/10Brownsburg East Middle SchoolGrades: 6-8Distance: 1.3 mi
- 10/10Brownsburg High SchoolGrades: 9-12Distance: 1.9 mi
Get a cash offer in 3 minutes
Find out how much your home could sell for in as little as 3 minutes with a no-obligation cash offer.
Estimated market value
$441,700
Get a cash offer in 3 minutes
Find out how much your home could sell for in as little as 3 minutes with a no-obligation cash offer.
Estimated market value
$441,700

