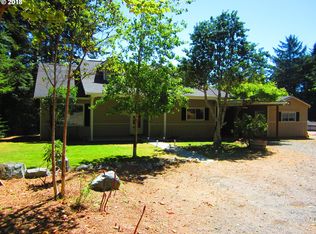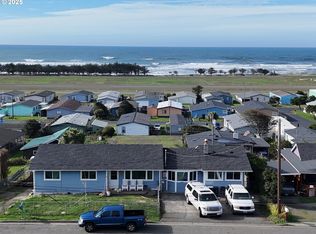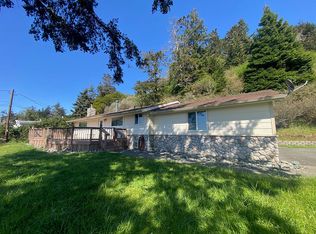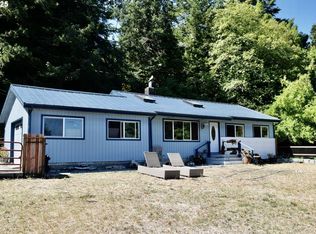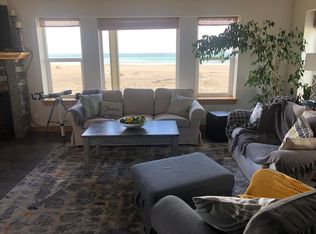Enjoy peaceful country living with mountain and creek views, just a short drive from town. This charming, single-level cabin-style home on a .45-acre lot offers a tranquil retreat. Step onto the expansive wraparound deck, perfect for entertaining, and soak in the picturesque scenery. Inside, the open-concept living/dining/kitchen area creates a welcoming space. The kitchen has a walk-in pantry, wood accents, and mountain views. Newer carpet in the living room complements the masonry fireplace and floor-to-ceiling windows, framing the natural beauty outside. Recent renovations include laminate flooring in dining room, hallway and bedrooms, and newer paint, trim, and doors throughout. The split floor plan ensures privacy, with the primary suite featuring an updated bathroom and walk-in closet. Guests will appreciate the luxurious walk-in jetted tub in the guest bathroom. A versatile 8'x22' room, accessible from the deck, offers endless possibilities as a workshop or storage. There is also usable attic access with approximately 1400 sqft that could be potentially converted into more living space. Shown by appointment. Call for more information and to make your appointment today!
Active
$435,000
28656 Brooks Rd, Gold Beach, OR 97444
3beds
1,530sqft
Est.:
Residential, Single Family Residence
Built in 1975
0.45 Acres Lot
$-- Zestimate®
$284/sqft
$-- HOA
What's special
Masonry fireplaceMountain and creek viewsUpdated bathroomExpansive wraparound deckWalk-in closetFloor-to-ceiling windowsWood accents
- 368 days |
- 1,313 |
- 29 |
Likely to sell faster than
Zillow last checked: 8 hours ago
Listing updated: August 19, 2025 at 10:17am
Listed by:
Sara Jung 615-478-4699,
Century 21 Agate Realty/Gold
Source: RMLS (OR),MLS#: 373838370
Tour with a local agent
Facts & features
Interior
Bedrooms & bathrooms
- Bedrooms: 3
- Bathrooms: 2
- Full bathrooms: 2
- Main level bathrooms: 2
Rooms
- Room types: Bedroom 2, Bedroom 3, Dining Room, Family Room, Kitchen, Living Room, Primary Bedroom
Primary bedroom
- Features: Bathroom, Bathtub With Shower, Laminate Flooring, Walkin Closet
- Level: Main
- Area: 144
- Dimensions: 12 x 12
Bedroom 2
- Features: Closet, Laminate Flooring
- Level: Main
- Area: 81
- Dimensions: 9 x 9
Bedroom 3
- Features: Laminate Flooring
- Level: Main
- Area: 63
- Dimensions: 7 x 9
Dining room
- Features: Kitchen Dining Room Combo, Laminate Flooring
- Level: Main
- Area: 187
- Dimensions: 11 x 17
Kitchen
- Features: Deck, Dishwasher, Pantry, Free Standing Range, Free Standing Refrigerator
- Level: Main
- Area: 121
- Width: 11
Living room
- Features: Fireplace, Wallto Wall Carpet
- Level: Main
- Area: 418
- Dimensions: 19 x 22
Heating
- Baseboard, Other, Fireplace(s)
Cooling
- None
Appliances
- Included: Dishwasher, Free-Standing Range, Free-Standing Refrigerator, Electric Water Heater
- Laundry: Laundry Room
Features
- Closet, Kitchen Dining Room Combo, Pantry, Bathroom, Bathtub With Shower, Walk-In Closet(s)
- Flooring: Laminate, Wall to Wall Carpet
- Windows: Aluminum Frames, Double Pane Windows
- Basement: Crawl Space
- Number of fireplaces: 1
- Fireplace features: Wood Burning
Interior area
- Total structure area: 1,530
- Total interior livable area: 1,530 sqft
Property
Parking
- Parking features: Driveway, Parking Pad
- Has uncovered spaces: Yes
Accessibility
- Accessibility features: Natural Lighting, One Level, Accessibility
Features
- Levels: One
- Stories: 1
- Patio & porch: Deck
- Exterior features: Yard
- Has spa: Yes
- Spa features: Bath
- Has view: Yes
- View description: Mountain(s), Territorial, Trees/Woods
Lot
- Size: 0.45 Acres
- Features: Hilly, Level, Trees, SqFt 15000 to 19999
Details
- Additional structures: Workshop
- Parcel number: R14302
- Zoning: R
Construction
Type & style
- Home type: SingleFamily
- Architectural style: Cabin
- Property subtype: Residential, Single Family Residence
Materials
- Board & Batten Siding
- Foundation: Concrete Perimeter
- Roof: Composition
Condition
- Resale
- New construction: No
- Year built: 1975
Utilities & green energy
- Sewer: Septic Tank
- Water: Public
- Utilities for property: Other Internet Service
Community & HOA
Community
- Security: Security System Owned
HOA
- Has HOA: No
Location
- Region: Gold Beach
Financial & listing details
- Price per square foot: $284/sqft
- Tax assessed value: $417,490
- Annual tax amount: $1,932
- Date on market: 2/13/2025
- Listing terms: Cash,Conventional,FHA,VA Loan
- Road surface type: Gravel
Estimated market value
Not available
Estimated sales range
Not available
Not available
Price history
Price history
| Date | Event | Price |
|---|---|---|
| 6/10/2025 | Price change | $435,000-2.9%$284/sqft |
Source: | ||
| 2/13/2025 | Listed for sale | $448,000+12%$293/sqft |
Source: | ||
| 9/30/2022 | Sold | $400,000-4.8%$261/sqft |
Source: | ||
| 8/31/2022 | Pending sale | $420,000$275/sqft |
Source: | ||
| 8/24/2022 | Price change | $420,000-3.4%$275/sqft |
Source: | ||
Public tax history
Public tax history
| Year | Property taxes | Tax assessment |
|---|---|---|
| 2024 | $1,932 +2.5% | $169,650 +3% |
| 2023 | $1,884 +8.1% | $164,710 +3% |
| 2022 | $1,742 +0.7% | $159,920 +3% |
Find assessor info on the county website
BuyAbility℠ payment
Est. payment
$2,417/mo
Principal & interest
$2073
Property taxes
$192
Home insurance
$152
Climate risks
Neighborhood: 97444
Nearby schools
GreatSchools rating
- 4/10Riley Creek Elementary SchoolGrades: K-8Distance: 1.7 mi
- 6/10Gold Beach High SchoolGrades: 9-12Distance: 1.6 mi
Schools provided by the listing agent
- Elementary: Riley Creek
- Middle: Gold Beach Jr
- High: Gold Beach Sr
Source: RMLS (OR). This data may not be complete. We recommend contacting the local school district to confirm school assignments for this home.
Open to renting?
Browse rentals near this home.- Loading
- Loading
