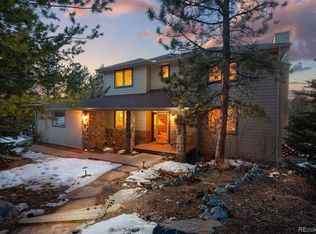VIEWS OF EVANS - WALKABLE DOWNTOWN EVERGREEN LOCATION- IN LAW WALKOUT BASEMENT Take a breath of fresh mountain air from any of your multiple outdoor living spaces that span mountain peaks and a private, fenced in back yard. Live and Work (high speed available) from a warm and inviting 5 bedroom home with bonus office space within multi level living that includes a walk out level In-Law basement with wet bar and full bath. Updates this year include fenced in pet friendly yard, interior flooring, wall accents, kitchen, lighting, fans, and paint throughout. Main level includes living (vaulted with plantation shutters) and family room spaces split by an open kitchen layout that is walled with windows facing Mt Evans. Upstairs Master includes private covered balcony with mountain views, bonus room being used as an office, and 5 piece bath and a large walk in closet. Another two sizable upper bedrooms are joined by a full jack-n-jill bath with heated floors.
This property is off market, which means it's not currently listed for sale or rent on Zillow. This may be different from what's available on other websites or public sources.
