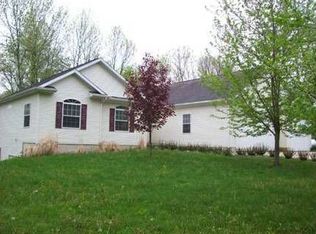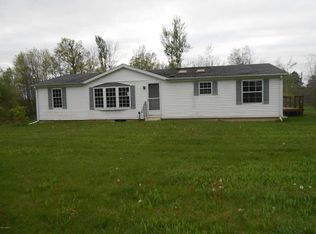Sold
$599,000
2865 W Quimby Rd, Hastings, MI 49058
4beds
4,117sqft
Single Family Residence
Built in 1998
26.95 Acres Lot
$666,900 Zestimate®
$145/sqft
$3,244 Estimated rent
Home value
$666,900
$620,000 - $720,000
$3,244/mo
Zestimate® history
Loading...
Owner options
Explore your selling options
What's special
Welcome home! Fall in love with this custom-built multigenerational home situated on nearly 27 acres in Hastings. This home boasts 4 bedrooms & 3 full baths with over 4,000 sq. ft. of finished living space. The spacious main floor features a wonderful open floor plan with vaulted ceilings, a beautiful stone fireplace, wood accents & wood floors. Functional kitchen with center island, snack bar, eating area, mudroom access, & french doors leading to the deck. The main floor primary offers private access to the back deck & an ensuite bath with dual sinks, a walk-in shower, & soaker tub. An additional bedroom & full bath complete the main floor. The lower level walkout offers a 2nd full kitchen, family room, 2 bedrooms, a 2nd laundry room & a full bath- an excellent feature for multigenerational living or accommodating extended family! Incredible backyard complete with a pole barn & plenty of space for outdoor activities, gardening, pets, and more! Don't miss out on this piece of paradise; schedule a showing today!
Zillow last checked: 8 hours ago
Listing updated: October 27, 2025 at 07:01am
Listed by:
Shauna N Knight-Major 269-352-2334,
RE/MAX Advantage,
Pamella M Knapp 269-488-6561,
RE/MAX Advantage
Bought with:
Danielle Landis, 6502427305
Best Homes of Michigan LLC
Source: MichRIC,MLS#: 23013126
Facts & features
Interior
Bedrooms & bathrooms
- Bedrooms: 4
- Bathrooms: 3
- Full bathrooms: 3
- Main level bedrooms: 2
Heating
- Forced Air
Cooling
- Central Air
Appliances
- Included: Dishwasher, Dryer, Microwave, Range, Refrigerator, Washer
Features
- Center Island, Eat-in Kitchen
- Basement: Full,Walk-Out Access
- Number of fireplaces: 1
- Fireplace features: Family Room, Living Room, Wood Burning
Interior area
- Total structure area: 2,517
- Total interior livable area: 4,117 sqft
- Finished area below ground: 0
Property
Parking
- Total spaces: 3
- Parking features: Attached, Garage Door Opener
- Garage spaces: 3
Features
- Stories: 1
Lot
- Size: 26.95 Acres
- Dimensions: 994 x 1287 x 1015 x 1091
Details
- Additional structures: Pole Barn
- Parcel number: 081303501300
Construction
Type & style
- Home type: SingleFamily
- Architectural style: Ranch
- Property subtype: Single Family Residence
Materials
- Wood Siding
Condition
- New construction: No
- Year built: 1998
Utilities & green energy
- Sewer: Septic Tank
- Water: Well
Community & neighborhood
Location
- Region: Hastings
Other
Other facts
- Listing terms: Cash,FHA,VA Loan,Conventional
Price history
| Date | Event | Price |
|---|---|---|
| 6/2/2023 | Sold | $599,000-0.2%$145/sqft |
Source: | ||
| 5/3/2023 | Pending sale | $599,900$146/sqft |
Source: | ||
| 4/28/2023 | Listed for sale | $599,900$146/sqft |
Source: | ||
Public tax history
| Year | Property taxes | Tax assessment |
|---|---|---|
| 2024 | -- | $269,700 +20% |
| 2023 | -- | $224,800 +10% |
| 2022 | -- | $204,400 -0.2% |
Find assessor info on the county website
Neighborhood: 49058
Nearby schools
GreatSchools rating
- 8/10Star Elementary SchoolGrades: K-5Distance: 4.2 mi
- 6/10Hastings Middle SchoolGrades: 6-8Distance: 4.9 mi
- 6/10Hastings High SchoolGrades: 9-12Distance: 3.5 mi

Get pre-qualified for a loan
At Zillow Home Loans, we can pre-qualify you in as little as 5 minutes with no impact to your credit score.An equal housing lender. NMLS #10287.
Sell for more on Zillow
Get a free Zillow Showcase℠ listing and you could sell for .
$666,900
2% more+ $13,338
With Zillow Showcase(estimated)
$680,238
