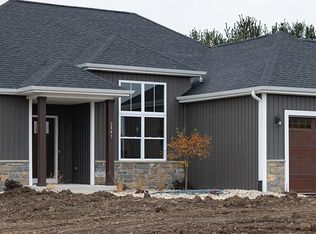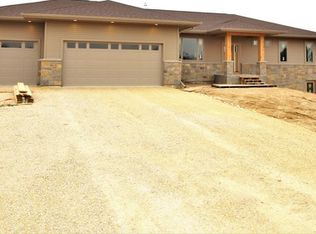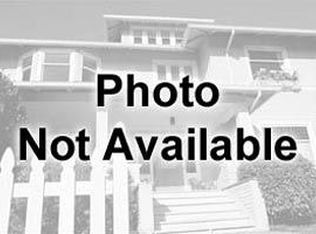Sold for $625,000 on 12/09/24
$625,000
2865 Three Forks Rd, Belvidere, IL 61008
4beds
3,805sqft
Single Family Residence
Built in 2019
1.16 Acres Lot
$676,200 Zestimate®
$164/sqft
$4,284 Estimated rent
Home value
$676,200
$541,000 - $845,000
$4,284/mo
Zestimate® history
Loading...
Owner options
Explore your selling options
What's special
Welcome to a stunning 2-story home with over 3,800 square feet of living space, located in a desirable Boone County neighborhood. As you step into the first floor you notice the windows that flood the home with natural light, highlighting the custom kitchen with an oversized island, pantry and eating area. The living room with a fireplace for those cool nights, separating the dining area is a natural beam and post, finishing off the first floor is a mud room off the 3-car garage and a half bath. The lower level with partial exposure which allows for plenty of natural light to the Rec room with fireplace, an entertainment area with a wet bar, an extra bedroom/den and a full bath making it a perfect area for entertaining guests. The second floor boasts 4 bedrooms, the master suite is a true retreat, with a glass spa-like shower and a roomy walk-in closet. There is a second master with private bath, 2 other bedrooms with a Jack and Jill bath and a spacious laundry room with ample storage. Step outside onto the cedar deck or down to the patio area with firepit to enjoy the peaceful surroundings. This home is bright, light, and airy with an open floor plan concept, perfect for modern living. Don't miss the opportunity to make this dream home yours!
Zillow last checked: 8 hours ago
Listing updated: December 11, 2024 at 09:23am
Listed by:
Scot Craig 815-985-8806,
Gambino Realtors
Bought with:
Gabriela Johnson, 475126959
Dickerson & Nieman
Source: NorthWest Illinois Alliance of REALTORS®,MLS#: 202405405
Facts & features
Interior
Bedrooms & bathrooms
- Bedrooms: 4
- Bathrooms: 5
- Full bathrooms: 4
- 1/2 bathrooms: 1
- Main level bathrooms: 1
Primary bedroom
- Level: Upper
- Area: 224
- Dimensions: 14 x 16
Bedroom 2
- Level: Upper
- Area: 208
- Dimensions: 13 x 16
Bedroom 3
- Level: Upper
- Area: 168
- Dimensions: 12 x 14
Bedroom 4
- Level: Upper
- Area: 169
- Dimensions: 13 x 13
Dining room
- Level: Main
- Area: 169
- Dimensions: 13 x 13
Kitchen
- Level: Main
- Area: 396
- Dimensions: 18 x 22
Living room
- Level: Main
- Area: 441
- Dimensions: 21 x 21
Heating
- Forced Air, Zoned, Natural Gas
Cooling
- Central Air, Zoned
Appliances
- Included: Dishwasher, Microwave, Refrigerator, Stove/Cooktop, Wall Oven, Water Softener, Gas Water Heater
- Laundry: Upper Level
Features
- Wet Bar, Granite Counters, Walk-In Closet(s)
- Windows: Window Treatments
- Basement: Full,Sump Pump,Finished,Partial Exposure
- Number of fireplaces: 2
- Fireplace features: Gas, Fire-Pit/Fireplace
Interior area
- Total structure area: 3,805
- Total interior livable area: 3,805 sqft
- Finished area above ground: 2,937
- Finished area below ground: 868
Property
Parking
- Total spaces: 3
- Parking features: Asphalt, Attached, Garage Door Opener
- Garage spaces: 3
Features
- Levels: Two
- Stories: 2
- Patio & porch: Deck, Patio-Brick Paver
- Has view: Yes
- View description: Country
Lot
- Size: 1.16 Acres
Details
- Parcel number: 0516227007
Construction
Type & style
- Home type: SingleFamily
- Property subtype: Single Family Residence
Materials
- Brick/Stone, Siding
- Roof: Shingle
Condition
- Year built: 2019
Utilities & green energy
- Electric: Circuit Breakers
- Sewer: Septic Tank
- Water: Well
Community & neighborhood
Location
- Region: Belvidere
- Subdivision: IL
HOA & financial
HOA
- Has HOA: Yes
- HOA fee: $100 annually
- Services included: None
Other
Other facts
- Listing terms: Relocation Property
- Ownership: Fee Simple
Price history
| Date | Event | Price |
|---|---|---|
| 12/9/2024 | Sold | $625,000-1.6%$164/sqft |
Source: | ||
| 10/14/2024 | Pending sale | $635,000$167/sqft |
Source: | ||
| 9/24/2024 | Listed for sale | $635,000+1487.5%$167/sqft |
Source: | ||
| 5/25/2018 | Sold | $40,000$11/sqft |
Source: Public Record Report a problem | ||
Public tax history
| Year | Property taxes | Tax assessment |
|---|---|---|
| 2024 | $10,695 -2.5% | $140,062 +4.7% |
| 2023 | $10,964 +8.6% | $133,805 +7.2% |
| 2022 | $10,099 +2.3% | $124,868 +2.2% |
Find assessor info on the county website
Neighborhood: 61008
Nearby schools
GreatSchools rating
- 5/10Seth Whitman Elementary SchoolGrades: PK-5Distance: 1.4 mi
- 4/10Belvidere Central Middle SchoolGrades: 6-8Distance: 1.6 mi
- 4/10Belvidere North High SchoolGrades: 9-12Distance: 1.4 mi
Schools provided by the listing agent
- Elementary: Seth Whitman Elem
- Middle: Belvidere Central Middle
- High: Belvidere North
- District: Belvidere 100
Source: NorthWest Illinois Alliance of REALTORS®. This data may not be complete. We recommend contacting the local school district to confirm school assignments for this home.

Get pre-qualified for a loan
At Zillow Home Loans, we can pre-qualify you in as little as 5 minutes with no impact to your credit score.An equal housing lender. NMLS #10287.


