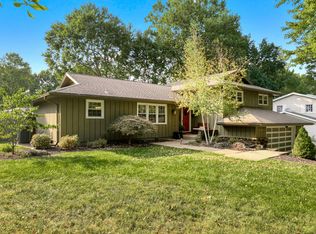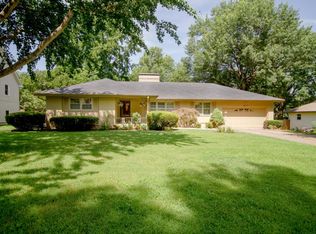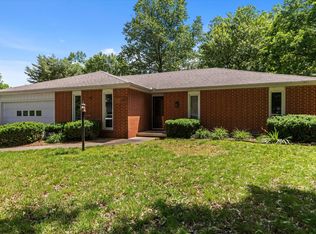NEW PRICE!Located in the heart of Brentwood South, this 3989 sq ft Ranch style walkout basement home is walking distance to Field Elementary! Main level offers 4 bedrooms including master bedroom with full bath and walk-n-closet. Down the hall are three additional bedrooms with hardwood floors. Hall bath has jetted tub, double sinks and step in shower. Laundry room is located off of Kitchen with double doors leading onto upper patio. Basement offers gorgeous brick gas fireplace, 5th bedroom, half bath, large Game room, storage space and sliding doors to the lower patio. Spacious back yard is fully fenced with a beautiful in-ground pool!
This property is off market, which means it's not currently listed for sale or rent on Zillow. This may be different from what's available on other websites or public sources.



