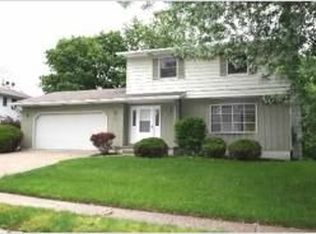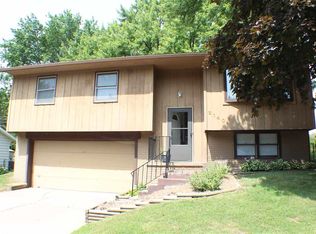We are currently looking at four applications. Tours are momentarily suspended until we are finished with our background checks. If we find a tenant, we will remove this ad. Please do not submit an application unless this notice is removed. This beautiful three-bedroom home has three floors of living space, a two-car attached garage, two fireplaces, a DVD video surround-sound theater with a motorized screen, and a 498 sq. ft. wrap-around deck next to Stafford Creek, where you can hear the soothing sound of water splashing over the rocks. It is close to the YMCA, Hy-Vee, and Bettendorf High School. On the main level there is a lovely Brazilian Cherry wood floor in the living and dining rooms. The living room has two pony walls, a bay window, and a fireplace. The dining room has a sliding glass door to the deck. There is a pantry with a laundry chute, a half bath, and a kitchen which features a ceramic tile floor, dishwasher, disposal, and three stainless steel appliances: a range, a new built-in microwave, and a refrigerator. The deck has motion-controlled flood lights, but you will probably want to turn it off and use the dimmable mood lights along the railing for a more relaxed feel. There is a log holder on the deck for the fireplaces. The lower level has a 450 sq. ft. den which features a tiled entertainment room, a three-quarter bath, a laundry room, and a carpeted home theater. It has a fireplace, a built-in storage cabinet for your media, a ceiling-mounted InFocus IN76 Projector, a motorized retractable screen, and a Sony BDV-E280 5.1-channel home theater system with a 3D Blu-ray player and 1000 watts of power, five speakers, and a subwoofer. The laundry room has a laundry chute, washer, and dryer. The den brings the total living space to 1870 sq. ft. The upper level has three bedrooms and a full bath with a laundry chute. The primary bedroom has a private 3/4 bath and a walk-in closet. The walls are painted mostly with Sherwin-Williams Accessible Beige and Light French Gray. Lease can be six month or 12-month. For a month-to-month lease, we charge an extra $15 per month. Tenant pays all utilities, mows grass, removes snow, and changes the furnace filter and bulbs. Note that emotional support or assistance animals require documentation of the disability-related need for the animal. We have a very nice home for rent here and we will handle any maintenance issues quickly. In the past we have spent upwards of $8,000 fixing tenant-caused damage in a single home, so we have a very thorough background check which includes inspecting every room in your current home for tenant-caused stains and damage. If you live far away, we will hire an inspector. If you feel this is too invasive, please do not apply. We started this background testing in 2023, and all of our recent tenants have agreed to and passed the inspection. An application from all adult tenants is required, even if they are dependents. A credit rating minimum of 600 (Vantage Score 3.0) will be required, but we may average the credit score for multiple applicants. If somebody is below 600, we will require a lease guarantee. We do not take Section 8.
This property is off market, which means it's not currently listed for sale or rent on Zillow. This may be different from what's available on other websites or public sources.


