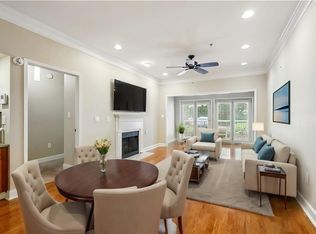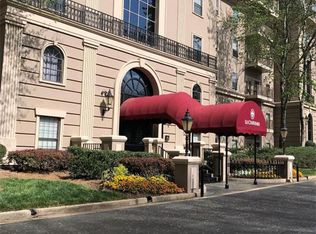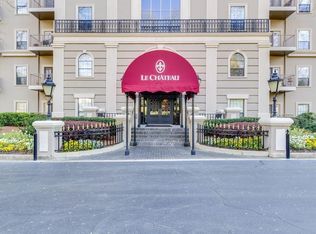Closed
$309,000
2865 Lenox Rd NE APT 602, Atlanta, GA 30324
2beds
1,274sqft
Condominium, Residential
Built in 2002
-- sqft lot
$307,900 Zestimate®
$243/sqft
$2,604 Estimated rent
Home value
$307,900
$283,000 - $336,000
$2,604/mo
Zestimate® history
Loading...
Owner options
Explore your selling options
What's special
Welcome to an incredible opportunity in the HEART OF BUCKHEAD! Privately nestled just steps away from the UPSCALE SHOPS at Phipps Plaza and Lenox Mall, and surrounded by ACCLAIMED DINING destinations, this condo offers the ultimate in convenience and luxury. Spacious rooms feature HARDWOOD FLOORS and ABUNDANT NATURAL LIGHT. The OPEN FLOOR PLAN effortlessly connects the living room, dining area, and sunroom, all centered around a cozy gas fireplace with a custom surround. The adjoining PRIVATE BALCONY is perfect for morning coffee or evening cocktails! An updated kitchen features granite countertops, custom tile backsplash, stainless steel appliances, and a pantry. Retreat to the OWNER'S SUITE complete with two LARGE CLOSETS and ensuite bathroom w/double vanity, tub and shower. A secondary bedroom also offers two closets and ensuite bathroom. Enjoy the benefits of a GATED COMMUNITY with RESORT-STYLE AMENITIES including fully-equipped fitness and business centers, a sundeck with gas grills, saltwater pool and 2 COVERED PARKING SPACES. The dedicated CONCIERGE STAFF offers personalized service and security. Experience LUXURY LIVING with unmatched convenience in this remarkable property.
Zillow last checked: 8 hours ago
Listing updated: June 10, 2025 at 11:05pm
Listing Provided by:
Rebecca Duncan,
Ansley Real Estate| Christie's International Real Estate 919-753-3585
Bought with:
Geraldine Manzanero Suarez, 402767
Virtual Properties Realty.com
Source: FMLS GA,MLS#: 7534053
Facts & features
Interior
Bedrooms & bathrooms
- Bedrooms: 2
- Bathrooms: 2
- Full bathrooms: 2
- Main level bathrooms: 2
- Main level bedrooms: 2
Primary bedroom
- Features: Other
- Level: Other
Bedroom
- Features: Other
Primary bathroom
- Features: Double Vanity, Separate His/Hers, Tub/Shower Combo
Dining room
- Features: Dining L, Open Concept
Kitchen
- Features: Other
Heating
- Central
Cooling
- Central Air, Electric
Appliances
- Included: Dishwasher, Disposal, Dryer, Electric Oven, Electric Range, ENERGY STAR Qualified Appliances, Microwave, Refrigerator, Self Cleaning Oven, Washer
- Laundry: Other
Features
- Double Vanity, Elevator, High Speed Internet, His and Hers Closets, Wet Bar
- Flooring: Carpet, Ceramic Tile, Hardwood
- Windows: Insulated Windows
- Basement: Other
- Number of fireplaces: 1
- Fireplace features: Circulating, Factory Built, Family Room
- Common walls with other units/homes: 2+ Common Walls,No One Above
Interior area
- Total structure area: 1,274
- Total interior livable area: 1,274 sqft
- Finished area above ground: 1,274
- Finished area below ground: 0
Property
Parking
- Total spaces: 2
- Parking features: Assigned, Covered, Garage, Underground
- Garage spaces: 2
Accessibility
- Accessibility features: Accessible Doors, Accessible Entrance
Features
- Levels: One
- Stories: 1
- Patio & porch: Rear Porch
- Exterior features: Balcony, Other
- Pool features: None
- Spa features: None
- Fencing: None
- Has view: Yes
- View description: City, Trees/Woods
- Waterfront features: None
- Body of water: None
Lot
- Size: 1,263 sqft
- Features: Landscaped
Details
- Additional structures: None
- Parcel number: 17 0007 LL1568
- Other equipment: None
- Horse amenities: None
Construction
Type & style
- Home type: Condo
- Architectural style: Chalet,European
- Property subtype: Condominium, Residential
- Attached to another structure: Yes
Materials
- Cement Siding, Stucco
- Foundation: Concrete Perimeter
- Roof: Composition
Condition
- Resale
- New construction: No
- Year built: 2002
Utilities & green energy
- Electric: Other
- Sewer: Public Sewer
- Water: Private
- Utilities for property: Cable Available, Electricity Available, Natural Gas Available, Phone Available, Underground Utilities, Water Available
Green energy
- Energy efficient items: Appliances
- Energy generation: None
Community & neighborhood
Security
- Security features: Carbon Monoxide Detector(s), Closed Circuit Camera(s), Fire Alarm, Fire Sprinkler System, Key Card Entry, Secured Garage/Parking, Security Gate, Smoke Detector(s)
Community
- Community features: Business Center, Concierge, Dog Park, Fitness Center, Gated, Near Beltline, Near Public Transport, Near Schools, Near Shopping, Near Trails/Greenway, Pool, Street Lights
Location
- Region: Atlanta
- Subdivision: Le Chateau
HOA & financial
HOA
- Has HOA: Yes
- HOA fee: $7,968 annually
- Services included: Door Person, Gas, Insurance, Maintenance Grounds, Maintenance Structure, Pest Control, Reserve Fund, Security, Swim, Trash
Other
Other facts
- Listing terms: Cash,Conventional
- Ownership: Other
- Road surface type: Asphalt, Paved
Price history
| Date | Event | Price |
|---|---|---|
| 6/6/2025 | Sold | $309,000$243/sqft |
Source: | ||
| 5/6/2025 | Pending sale | $309,000$243/sqft |
Source: | ||
| 4/15/2025 | Price change | $309,000-1%$243/sqft |
Source: | ||
| 3/3/2025 | Listed for sale | $312,000-2.5%$245/sqft |
Source: | ||
| 11/19/2024 | Listing removed | $320,000$251/sqft |
Source: | ||
Public tax history
| Year | Property taxes | Tax assessment |
|---|---|---|
| 2024 | $2,881 +43.7% | $111,680 -13.3% |
| 2023 | $2,006 -26.9% | $128,760 +15.5% |
| 2022 | $2,742 +11.7% | $111,520 +11.7% |
Find assessor info on the county website
Neighborhood: Pine Hills
Nearby schools
GreatSchools rating
- 6/10Smith Elementary SchoolGrades: PK-5Distance: 2 mi
- 6/10Sutton Middle SchoolGrades: 6-8Distance: 2.9 mi
- 8/10North Atlanta High SchoolGrades: 9-12Distance: 5.7 mi
Schools provided by the listing agent
- Elementary: Sarah Rawson Smith
- Middle: Willis A. Sutton
- High: North Atlanta
Source: FMLS GA. This data may not be complete. We recommend contacting the local school district to confirm school assignments for this home.
Get a cash offer in 3 minutes
Find out how much your home could sell for in as little as 3 minutes with a no-obligation cash offer.
Estimated market value
$307,900
Get a cash offer in 3 minutes
Find out how much your home could sell for in as little as 3 minutes with a no-obligation cash offer.
Estimated market value
$307,900


