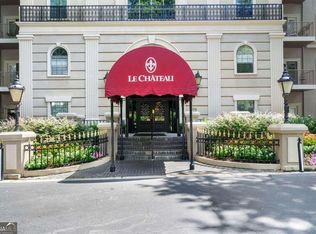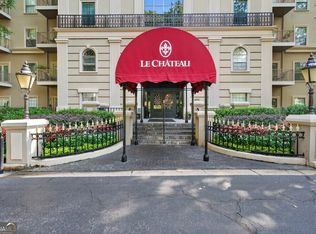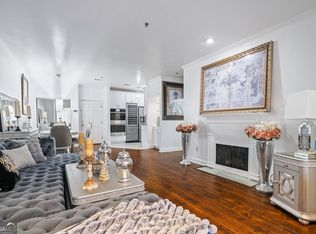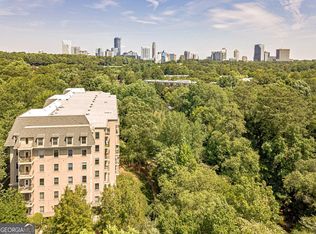Closed
$290,000
2865 Lenox Rd NE APT 410, Atlanta, GA 30324
2beds
--sqft
Condominium
Built in 2002
-- sqft lot
$288,300 Zestimate®
$--/sqft
$2,608 Estimated rent
Home value
$288,300
$268,000 - $308,000
$2,608/mo
Zestimate® history
Loading...
Owner options
Explore your selling options
What's special
Discover the epitome of luxury living in the heart of Buckhead at Le Chateau! This stunning, newly renovated condo on Lenox Road offers an unmatched blend of tranquility and urban convenience. Nestled within a gated community with a dedicated concierge, you'll enjoy the utmost security and ease of living. Just moments away, you'll find Marta, Lenox Square, and the finest dining that Buckhead has to offer. Le Chateau's strategic location provides easy access to I-85, connecting you to Buckhead, Brookhaven, Midtown, Emory University, Georgia Tech, Piedmont Park, Dunwoody, and more. Indulge in the community's exceptional amenities, including a refreshing pool with an outdoor grilling area, a well-equipped fitness center, a business center, and a serene green space with a charming stream running through it. This condo has been completely renovated, featuring brand-new appliances, including a refrigerator and dishwasher. As a bonus, the Internet is included. We also have 2 covered parking spots. Furnishings can be negotiated. Don't miss the opportunity to make this exquisite condo your new home in Buckhead!
Zillow last checked: 8 hours ago
Listing updated: August 28, 2025 at 09:23am
Listed by:
Jingru Sui 404-375-2120,
Real Broker LLC
Bought with:
Greg Williamson, 204852
Atlanta Communities
Source: GAMLS,MLS#: 10454914
Facts & features
Interior
Bedrooms & bathrooms
- Bedrooms: 2
- Bathrooms: 2
- Full bathrooms: 2
- Main level bathrooms: 2
- Main level bedrooms: 2
Kitchen
- Features: Solid Surface Counters, Pantry
Heating
- Electric
Cooling
- Ceiling Fan(s)
Appliances
- Included: Dishwasher, Disposal, Electric Water Heater, Other
- Laundry: Laundry Closet
Features
- Other
- Flooring: Carpet, Vinyl, Other
- Basement: None
- Number of fireplaces: 1
- Fireplace features: Gas Starter, Family Room
Interior area
- Total structure area: 0
- Finished area above ground: 0
- Finished area below ground: 0
Property
Parking
- Parking features: Garage
- Has garage: Yes
Features
- Levels: One
- Stories: 1
Lot
- Size: 1,263 sqft
- Features: Other
Details
- Parcel number: 17 0007 LL1428
Construction
Type & style
- Home type: Condo
- Architectural style: European
- Property subtype: Condominium
Materials
- Stucco
- Roof: Other
Condition
- Updated/Remodeled
- New construction: No
- Year built: 2002
Utilities & green energy
- Sewer: Public Sewer
- Water: Public
- Utilities for property: Cable Available, Electricity Available, Water Available, Sewer Available
Community & neighborhood
Community
- Community features: Gated, Fitness Center, Pool
Location
- Region: Atlanta
- Subdivision: Le Chateau
HOA & financial
HOA
- Has HOA: Yes
- HOA fee: $7,972 annually
- Services included: Insurance, Maintenance Grounds, Pest Control, Trash
Other
Other facts
- Listing agreement: Exclusive Right To Sell
Price history
| Date | Event | Price |
|---|---|---|
| 8/22/2025 | Sold | $290,000-3.3% |
Source: | ||
| 8/6/2025 | Pending sale | $300,000 |
Source: | ||
| 7/12/2025 | Price change | $300,000-2.9% |
Source: | ||
| 4/4/2025 | Listed for sale | $309,000 |
Source: | ||
| 2/25/2025 | Pending sale | $309,000 |
Source: | ||
Public tax history
| Year | Property taxes | Tax assessment |
|---|---|---|
| 2024 | $2,995 +43.2% | $111,680 -13.3% |
| 2023 | $2,092 -53.6% | $128,760 +15.5% |
| 2022 | $4,513 +11.6% | $111,520 +11.7% |
Find assessor info on the county website
Neighborhood: Pine Hills
Nearby schools
GreatSchools rating
- 6/10Smith Elementary SchoolGrades: PK-5Distance: 2 mi
- 6/10Sutton Middle SchoolGrades: 6-8Distance: 2.9 mi
- 8/10North Atlanta High SchoolGrades: 9-12Distance: 5.7 mi
Schools provided by the listing agent
- Elementary: Smith Primary/Elementary
- Middle: Sutton
- High: North Atlanta
Source: GAMLS. This data may not be complete. We recommend contacting the local school district to confirm school assignments for this home.
Get a cash offer in 3 minutes
Find out how much your home could sell for in as little as 3 minutes with a no-obligation cash offer.
Estimated market value
$288,300



