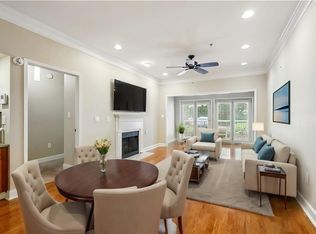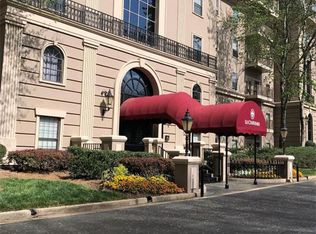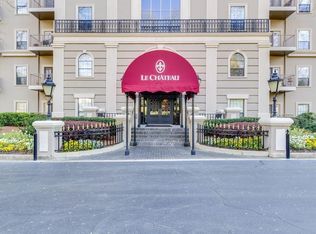Closed
$240,000
2865 Lenox Rd NE APT 211, Atlanta, GA 30324
1beds
1,154sqft
Condominium, Residential
Built in 2002
-- sqft lot
$239,100 Zestimate®
$208/sqft
$2,239 Estimated rent
Home value
$239,100
$220,000 - $261,000
$2,239/mo
Zestimate® history
Loading...
Owner options
Explore your selling options
What's special
SELLER OPEN TO ASSIST WITH BUYER'S CLOSING COST OR RATE BUYDOWN for contract closing by 5/31/25! LONG-TERM RENTAL PERMITS AVAILABLE! ENJOY 1-YEAR HOME WARRANTY in the luxurious unit 211 of Le Chateau! Located in sought after Buckhead of Atlanta, just minutes from Lenox Square Mall, Phipps Plaza, shopping, and eateries. This newly renovated unit, with meticulous attention to detail, has so much to offer. As you enter into this lovely open concept unit you find a beautiful newly re-designed kitchen with new stainless-steel appliances, quartz countertops and carrara marble polished tile. Then make your way into the spacious dining room, living room, and sitting room with beautiful wood floors throughout, leading onto a private patio where you can enjoy the tranquil outdoors. Lovely sitting room complete with patio views and ample space for the perfect home office. Down the hall you will find the large bedroom and renovated bathroom, with quartz countertops and carrara marble polished tile, with dual vanities, soaker tub, and a custom shower. This gated community provides luxury amenities, with a pool, fitness center, business center, event space, concierge services, dog walking park, lush grounds, and a babbling brook. 211 of Le Chateau, is serene city living at its best! Come and see all this property has to offer!
Zillow last checked: 8 hours ago
Listing updated: June 24, 2025 at 10:56pm
Listing Provided by:
Shari Cushion,
Cushion Realty Group, LLC 404-754-8309
Bought with:
Dexter Marion, 390314
Joe Stockdale Real Estate, LLC
Source: FMLS GA,MLS#: 7569546
Facts & features
Interior
Bedrooms & bathrooms
- Bedrooms: 1
- Bathrooms: 1
- Full bathrooms: 1
- Main level bathrooms: 1
- Main level bedrooms: 1
Primary bedroom
- Features: Master on Main, Oversized Master
- Level: Master on Main, Oversized Master
Bedroom
- Features: Master on Main, Oversized Master
Primary bathroom
- Features: Double Vanity, Separate Tub/Shower, Soaking Tub
Dining room
- Features: Great Room, Open Concept
Kitchen
- Features: Cabinets White, Other Surface Counters, Solid Surface Counters, Wine Rack, Other
Heating
- Central, Natural Gas
Cooling
- Central Air
Appliances
- Included: Dishwasher, Double Oven, Dryer, Electric Oven, Electric Range, Microwave, Range Hood, Refrigerator, Washer
- Laundry: Laundry Closet, Main Level
Features
- Double Vanity, High Ceilings 9 ft Main, His and Hers Closets, Recessed Lighting
- Flooring: Carpet, Luxury Vinyl, Marble, Tile
- Windows: Double Pane Windows, Window Treatments
- Basement: None
- Number of fireplaces: 1
- Fireplace features: Gas Starter, Great Room
- Common walls with other units/homes: 2+ Common Walls
Interior area
- Total structure area: 1,154
- Total interior livable area: 1,154 sqft
Property
Parking
- Total spaces: 1
- Parking features: Assigned
Accessibility
- Accessibility features: Accessible Entrance
Features
- Levels: One
- Stories: 1
- Patio & porch: Covered
- Exterior features: Other, No Dock
- Pool features: In Ground
- Spa features: None
- Fencing: None
- Has view: Yes
- View description: Trees/Woods
- Waterfront features: Stream, Stream or River On Lot
- Body of water: None
Lot
- Size: 1,080 sqft
- Features: Landscaped, Wooded
Details
- Additional structures: None
- Parcel number: 17 0007 LL1212
- Other equipment: None
- Horse amenities: None
Construction
Type & style
- Home type: Condo
- Property subtype: Condominium, Residential
- Attached to another structure: Yes
Materials
- Stucco
- Roof: Composition,Other
Condition
- Updated/Remodeled
- New construction: No
- Year built: 2002
Details
- Warranty included: Yes
Utilities & green energy
- Electric: Other
- Sewer: Public Sewer
- Water: Public
- Utilities for property: Cable Available, Electricity Available, Natural Gas Available, Phone Available, Sewer Available, Underground Utilities, Water Available
Green energy
- Energy efficient items: None
- Energy generation: None
Community & neighborhood
Security
- Security features: Carbon Monoxide Detector(s), Security Service, Security System Owned, Smoke Detector(s)
Community
- Community features: Business Center, Concierge, Dog Park, Fitness Center, Gated, Homeowners Assoc, Meeting Room, Near Public Transport, Near Shopping, Near Trails/Greenway, Pool, Restaurant
Location
- Region: Atlanta
- Subdivision: Le Chateau
HOA & financial
HOA
- Has HOA: Yes
- HOA fee: $597 monthly
- Services included: Cable TV, Door Person, Gas, Internet, Maintenance Grounds, Maintenance Structure, Pest Control, Security, Swim, Termite, Trash
Other
Other facts
- Body type: Other
- Listing terms: Cash,Conventional,FHA,VA Loan
- Ownership: Condominium
- Road surface type: Asphalt
Price history
| Date | Event | Price |
|---|---|---|
| 6/12/2025 | Sold | $240,000-9.4%$208/sqft |
Source: | ||
| 6/11/2025 | Pending sale | $265,000$230/sqft |
Source: | ||
| 4/29/2025 | Listed for sale | $265,000-1.9%$230/sqft |
Source: | ||
| 4/29/2025 | Listing removed | $270,000$234/sqft |
Source: | ||
| 4/3/2025 | Price change | $270,000+0%$234/sqft |
Source: | ||
Public tax history
| Year | Property taxes | Tax assessment |
|---|---|---|
| 2024 | $3,685 +6.3% | $90,000 -17.2% |
| 2023 | $3,466 -9% | $108,640 +15.5% |
| 2022 | $3,807 +11.7% | $94,080 +11.8% |
Find assessor info on the county website
Neighborhood: Pine Hills
Nearby schools
GreatSchools rating
- 6/10Smith Elementary SchoolGrades: PK-5Distance: 2 mi
- 6/10Sutton Middle SchoolGrades: 6-8Distance: 2.9 mi
- 8/10North Atlanta High SchoolGrades: 9-12Distance: 5.7 mi
Schools provided by the listing agent
- Elementary: Sarah Rawson Smith
- Middle: Willis A. Sutton
- High: North Atlanta
Source: FMLS GA. This data may not be complete. We recommend contacting the local school district to confirm school assignments for this home.
Get a cash offer in 3 minutes
Find out how much your home could sell for in as little as 3 minutes with a no-obligation cash offer.
Estimated market value
$239,100
Get a cash offer in 3 minutes
Find out how much your home could sell for in as little as 3 minutes with a no-obligation cash offer.
Estimated market value
$239,100


