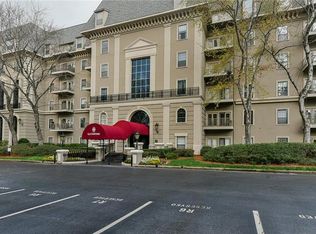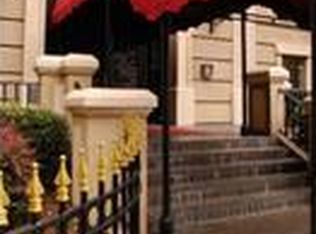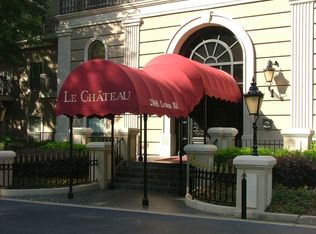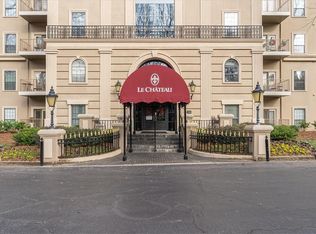Closed
$315,000
2865 Lenox Rd NE APT 103, Atlanta, GA 30324
2beds
1,798sqft
Condominium, Residential
Built in 2002
-- sqft lot
$314,700 Zestimate®
$175/sqft
$3,352 Estimated rent
Home value
$314,700
$290,000 - $343,000
$3,352/mo
Zestimate® history
Loading...
Owner options
Explore your selling options
What's special
Spend your Holidays in the Heart of Buckhead! This unique and beautifully maintained first floor condo offers the perfect blend of comfort, convenience, and style. Enjoy the Spacious Living Area with all new Carpet, a cozy fireplace, and bookcases that flows seamlessly into the dining area, perfect for entertaining guests or enjoying quiet evenings at home. The updated Kitchen fea tures stainless steel appliances, ample cabinet space, and a breakfast Room making it a delightful space for cooking and gathering. The Owner Suite boast 2 generous closet spaces and large en-suite bath, while the second bedroom also has en-suite bathroom and laundry closet. It's perfect for guests, a home office, or a den. Your Private Balcony is ideal for morning coffee or evening relaxation. Residents can take advantage of community features such as a Gated Entrance, 24/7 Concierge Desk, Elegant Lobby to greet your Guest plus a salt-water swimming pool, fitness center, community room and 2 covered parking. spaces. This condo is a rare find combining modern living with a prime location. Ideal for professionals, small families, or anyone looking to enjoy the vibrant Buckhead lifestyle.Don’t miss your chance to make this charming space your own! Motivated Sellers so bring all Offers! Go and Show Today!
Zillow last checked: 8 hours ago
Listing updated: November 14, 2025 at 10:55pm
Listing Provided by:
KIMBERLY GORE,
Southern Classic Realtors
Bought with:
Michalle Farrakhan, 221422
Keller Williams Realty Atl Perimeter
Source: FMLS GA,MLS#: 7605425
Facts & features
Interior
Bedrooms & bathrooms
- Bedrooms: 2
- Bathrooms: 3
- Full bathrooms: 2
- 1/2 bathrooms: 1
- Main level bathrooms: 2
- Main level bedrooms: 2
Primary bedroom
- Features: Split Bedroom Plan, Oversized Master
- Level: Split Bedroom Plan, Oversized Master
Bedroom
- Features: Split Bedroom Plan, Oversized Master
Primary bathroom
- Features: Double Vanity, Separate His/Hers, Separate Tub/Shower
Dining room
- Features: Open Concept
Kitchen
- Features: Breakfast Room, Cabinets Other, Stone Counters, Pantry
Heating
- Central
Cooling
- Central Air
Appliances
- Included: Refrigerator, Microwave, Electric Range, Dishwasher, Dryer, Washer, Disposal
- Laundry: Other
Features
- Bookcases, Double Vanity, His and Hers Closets
- Flooring: Carpet, Tile
- Windows: Plantation Shutters
- Basement: None
- Number of fireplaces: 1
- Fireplace features: Gas Log, Glass Doors
- Common walls with other units/homes: End Unit
Interior area
- Total structure area: 1,798
- Total interior livable area: 1,798 sqft
- Finished area above ground: 0
- Finished area below ground: 0
Property
Parking
- Total spaces: 2
- Parking features: Assigned, Covered, Garage
- Garage spaces: 2
Accessibility
- Accessibility features: None
Features
- Levels: One
- Stories: 1
- Patio & porch: Covered
- Exterior features: Awning(s), Balcony
- Pool features: Salt Water, In Ground
- Spa features: None
- Fencing: Fenced
- Has view: Yes
- View description: Creek/Stream
- Has water view: Yes
- Water view: Creek/Stream
- Waterfront features: None
- Body of water: None
Lot
- Size: 1,785 sqft
- Features: Landscaped
Details
- Additional structures: None
- Additional parcels included: $0
- Parcel number: 17 0007 LL1022
- Other equipment: None
- Horse amenities: None
Construction
Type & style
- Home type: Condo
- Architectural style: European
- Property subtype: Condominium, Residential
- Attached to another structure: Yes
Materials
- Stucco
- Roof: Composition
Condition
- Updated/Remodeled
- New construction: No
- Year built: 2002
Utilities & green energy
- Electric: 110 Volts
- Sewer: Public Sewer
- Water: Public
- Utilities for property: Cable Available, Electricity Available
Green energy
- Energy efficient items: None
- Energy generation: None
Community & neighborhood
Security
- Security features: Fire Sprinkler System, Smoke Detector(s), Key Card Entry, Security Gate
Community
- Community features: Gated, Homeowners Assoc, Fitness Center, Dog Park, Street Lights, Near Shopping
Location
- Region: Atlanta
- Subdivision: Le Chateau
HOA & financial
HOA
- Has HOA: Yes
- HOA fee: $952 monthly
Other
Other facts
- Listing terms: Cash,Conventional
- Ownership: Fee Simple
- Road surface type: Asphalt
Price history
| Date | Event | Price |
|---|---|---|
| 11/10/2025 | Sold | $315,000$175/sqft |
Source: | ||
| 10/27/2025 | Pending sale | $315,000$175/sqft |
Source: | ||
| 9/19/2025 | Price change | $315,000-7.1%$175/sqft |
Source: | ||
| 6/27/2025 | Listed for sale | $339,000$189/sqft |
Source: | ||
Public tax history
Tax history is unavailable.
Neighborhood: Pine Hills
Nearby schools
GreatSchools rating
- 6/10Smith Elementary SchoolGrades: PK-5Distance: 2 mi
- 6/10Sutton Middle SchoolGrades: 6-8Distance: 2.9 mi
- 8/10North Atlanta High SchoolGrades: 9-12Distance: 5.7 mi
Schools provided by the listing agent
- Elementary: Sara Rawson Smith
- Middle: Willis A. Sutton
- High: North Atlanta
Source: FMLS GA. This data may not be complete. We recommend contacting the local school district to confirm school assignments for this home.
Get a cash offer in 3 minutes
Find out how much your home could sell for in as little as 3 minutes with a no-obligation cash offer.
Estimated market value
$314,700
Get a cash offer in 3 minutes
Find out how much your home could sell for in as little as 3 minutes with a no-obligation cash offer.
Estimated market value
$314,700



