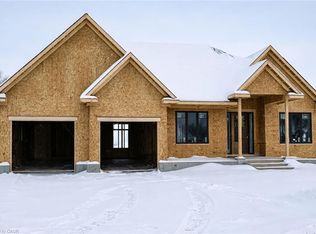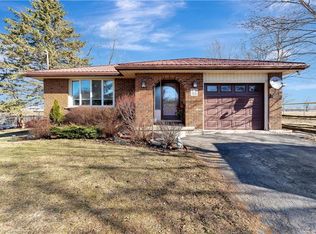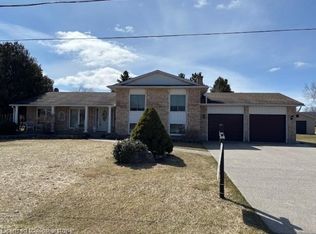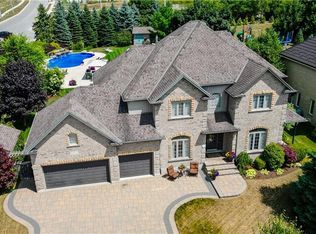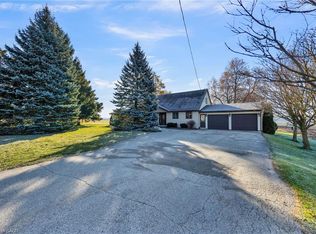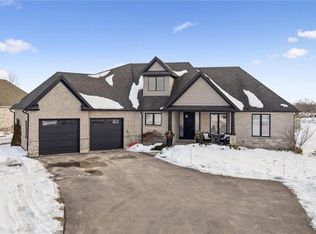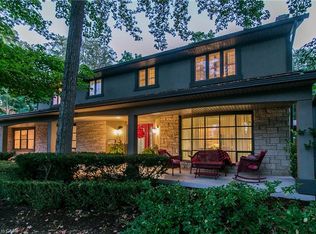2865 Herrgott Rd, Wellesley, ON N0B 2M0
What's special
- 41 days |
- 2 |
- 0 |
Zillow last checked: 8 hours ago
Listing updated: January 15, 2026 at 09:29am
Maggie Dorscht, Salesperson,
Corcoran Horizon Realty
Facts & features
Interior
Bedrooms & bathrooms
- Bedrooms: 5
- Bathrooms: 5
- Full bathrooms: 3
- 1/2 bathrooms: 2
- Main level bathrooms: 2
- Main level bedrooms: 1
Other
- Level: Main
Bedroom
- Level: Second
Bedroom
- Level: Second
Bedroom
- Level: Basement
Bedroom
- Level: Basement
Bathroom
- Features: 2-Piece
- Level: Main
Bathroom
- Features: 5+ Piece
- Level: Main
Bathroom
- Features: 3-Piece
- Level: Second
Bathroom
- Features: 3-Piece
- Level: Second
Bathroom
- Features: 2-Piece
- Level: Basement
Dining room
- Level: Main
Foyer
- Level: Main
Great room
- Level: Main
Kitchen
- Level: Main
Laundry
- Level: Main
Office
- Level: Basement
Recreation room
- Level: Basement
Storage
- Level: Second
Storage
- Level: Basement
Utility room
- Level: Basement
Heating
- Electric Forced Air, Fireplace-Gas, Gas Hot Water, Radiant Floor
Cooling
- Central Air, Radiant Floor
Appliances
- Included: Range, Water Heater, Water Softener, Built-in Microwave, Dishwasher, Dryer, Gas Stove, Range Hood, Refrigerator, Washer
- Laundry: Electric Dryer Hookup, Laundry Closet, Laundry Room, Main Level, Sink, Washer Hookup
Features
- Central Vacuum, Air Exchanger, Built-In Appliances, Wet Bar
- Windows: Window Coverings
- Basement: Walk-Out Access,Full,Finished
- Number of fireplaces: 2
- Fireplace features: Living Room, Gas, Recreation Room
Interior area
- Total structure area: 4,464
- Total interior livable area: 2,718 sqft
- Finished area above ground: 2,718
- Finished area below ground: 1,746
Video & virtual tour
Property
Parking
- Total spaces: 12
- Parking features: Attached Garage, Garage Door Opener, Private Drive Single Wide
- Attached garage spaces: 4
- Uncovered spaces: 8
Features
- Patio & porch: Deck, Porch
- Exterior features: Landscaped, Recreational Area, Year Round Living
- Has view: Yes
- View description: Park/Greenbelt, Trees/Woods
- Frontage type: East
- Frontage length: 258.30
Lot
- Size: 4.89 Acres
- Dimensions: 258.3 x 799.83
- Features: Rural, Landscaped, Library, Park, Place of Worship, Quiet Area, School Bus Route, Schools, Shopping Nearby
- Topography: Flat,Open Space,Sloping
Details
- Additional structures: None
- Parcel number: 221650018
- Zoning: A
Construction
Type & style
- Home type: SingleFamily
- Architectural style: Two Story
- Property subtype: Single Family Residence, Residential
Materials
- Brick, Shingle Siding, Vinyl Siding
- Foundation: Concrete Perimeter
- Roof: Asphalt Shing
Condition
- 16-30 Years
- New construction: No
- Year built: 2003
Utilities & green energy
- Sewer: Septic Tank
- Water: Drilled Well
- Utilities for property: Propane
Community & HOA
Community
- Security: Smoke Detector, Carbon Monoxide Detector(s), Smoke Detector(s)
Location
- Region: Wellesley
Financial & listing details
- Price per square foot: C$731/sqft
- Annual tax amount: C$11,283
- Date on market: 1/15/2026
- Inclusions: Built-in Microwave, Central Vac, Dishwasher, Dryer, Garage Door Opener, Gas Stove, Range Hood, Refrigerator, Smoke Detector, Washer, Window Coverings
(519) 804-4999
By pressing Contact Agent, you agree that the real estate professional identified above may call/text you about your search, which may involve use of automated means and pre-recorded/artificial voices. You don't need to consent as a condition of buying any property, goods, or services. Message/data rates may apply. You also agree to our Terms of Use. Zillow does not endorse any real estate professionals. We may share information about your recent and future site activity with your agent to help them understand what you're looking for in a home.
Price history
Price history
| Date | Event | Price |
|---|---|---|
| 1/15/2026 | Pending sale | C$1,988,000C$731/sqft |
Source: ITSO #40779271 Report a problem | ||
Public tax history
Public tax history
Tax history is unavailable.Climate risks
Neighborhood: N0B
Nearby schools
GreatSchools rating
No schools nearby
We couldn't find any schools near this home.
Schools provided by the listing agent
- Elementary: St.Clements Catholic Elementary School, Linwood Public School
- High: St.Davids, Edss
Source: ITSO. This data may not be complete. We recommend contacting the local school district to confirm school assignments for this home.
