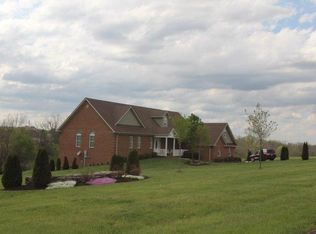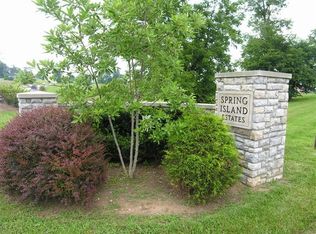Sold for $570,000
$570,000
2865 Frankfort Rd, Georgetown, KY 40324
5beds
2,815sqft
Single Family Residence
Built in 2005
5 Acres Lot
$626,200 Zestimate®
$202/sqft
$2,545 Estimated rent
Home value
$626,200
$595,000 - $664,000
$2,545/mo
Zestimate® history
Loading...
Owner options
Explore your selling options
What's special
Picturesque country living awaits you, escape to your new HAPPY place! Fabulous custom built ranch home on 5 acres, it features 4 bedrooms , 3 full bathrooms, beautiful hardwood floors that cover almost the entire first floor , completely remodeled 2 year old kitchen with white cabinets, granite countertops, and stainless appliances, all this opens into the dining area and the Greatroom. The Primary suite has a remodeled bathroom with a double vanity, large garden tub, and a tiled shower. First floor also has 3 other bedrooms and a full bathroom .Downstairs features an open concept walkout basement with a den area ,freshly added 5th bedroom or could office space/bonus room area, laundry, and another full size bathroom. Outside you will find a good size patio, side deck off the Greatroom, and a covered front porch, all available to enjoy the 5 beautiful acres of rolling Kentucky Bluegrass! No HOA, NO RESTRICTIONS, all 5 acres to enjoy anyway you want! And last but not least, a HUGE 40x96 metal building with front and back entrances, water , electricity, heat, and a bathroom, this big building can hold ALL THE BOYS TOYS and then some! Call today for your appointment! Show and sel
Zillow last checked: 8 hours ago
Listing updated: August 28, 2025 at 10:27pm
Listed by:
Margaret C Carmickle 859-489-6220,
RE/MAX Creative Realty
Bought with:
Rachel Bentley, 280417
Keller Williams Legacy Group
Source: Imagine MLS,MLS#: 23018624
Facts & features
Interior
Bedrooms & bathrooms
- Bedrooms: 5
- Bathrooms: 3
- Full bathrooms: 3
Primary bedroom
- Level: First
Bedroom 1
- Level: First
Bedroom 2
- Level: First
Bedroom 3
- Level: First
Bedroom 4
- Level: Lower
Bathroom 1
- Description: Full Bath
- Level: First
Bathroom 2
- Description: Full Bath
- Level: First
Bathroom 3
- Description: Full Bath
- Level: Lower
Bonus room
- Level: Lower
Den
- Level: Lower
Great room
- Level: First
Great room
- Level: First
Kitchen
- Level: First
Heating
- Electric, Heat Pump
Cooling
- Electric, Heat Pump
Appliances
- Included: Dishwasher, Microwave, Refrigerator, Range
- Laundry: Electric Dryer Hookup, Main Level, Washer Hookup
Features
- Master Downstairs, Walk-In Closet(s), Ceiling Fan(s)
- Flooring: Hardwood, Laminate
- Windows: Insulated Windows, Blinds, Screens
- Basement: Finished,Full,Walk-Out Access
- Has fireplace: Yes
- Fireplace features: Factory Built, Great Room, Wood Burning
Interior area
- Total structure area: 2,815
- Total interior livable area: 2,815 sqft
- Finished area above ground: 1,770
- Finished area below ground: 1,045
Property
Parking
- Total spaces: 2
- Parking features: Attached Garage, Driveway
- Garage spaces: 2
- Has uncovered spaces: Yes
Features
- Levels: One
- Patio & porch: Deck, Patio, Porch
- Fencing: Privacy,Wood
- Has view: Yes
- View description: Rural
Lot
- Size: 5 Acres
Details
- Parcel number: 08530014000
Construction
Type & style
- Home type: SingleFamily
- Architectural style: Ranch
- Property subtype: Single Family Residence
Materials
- Brick Veneer, Vinyl Siding
- Foundation: Block
- Roof: Dimensional Style,Shingle
Condition
- New construction: No
- Year built: 2005
Utilities & green energy
- Sewer: Septic Tank, Lagoon System
- Water: Public
- Utilities for property: Electricity Connected, Water Connected
Community & neighborhood
Location
- Region: Georgetown
- Subdivision: Rural
Price history
| Date | Event | Price |
|---|---|---|
| 5/17/2024 | Sold | $570,000+0%$202/sqft |
Source: | ||
| 3/13/2024 | Pending sale | $569,900$202/sqft |
Source: | ||
| 11/14/2023 | Price change | $569,900-0.9%$202/sqft |
Source: | ||
| 10/25/2023 | Price change | $574,900-0.9%$204/sqft |
Source: | ||
| 10/9/2023 | Price change | $579,900-1.7%$206/sqft |
Source: | ||
Public tax history
| Year | Property taxes | Tax assessment |
|---|---|---|
| 2023 | $3,853 +4.5% | $425,000 |
| 2022 | $3,687 +57.4% | $425,000 +59.1% |
| 2021 | $2,343 +869.8% | $267,200 +10.6% |
Find assessor info on the county website
Neighborhood: 40324
Nearby schools
GreatSchools rating
- 7/10Stamping Ground Elementary SchoolGrades: K-5Distance: 4.8 mi
- 8/10Scott County Middle SchoolGrades: 6-8Distance: 4.1 mi
- 6/10Scott County High SchoolGrades: 9-12Distance: 4.1 mi
Schools provided by the listing agent
- Elementary: Western
- Middle: Scott Co
- High: Great Crossing
Source: Imagine MLS. This data may not be complete. We recommend contacting the local school district to confirm school assignments for this home.
Get pre-qualified for a loan
At Zillow Home Loans, we can pre-qualify you in as little as 5 minutes with no impact to your credit score.An equal housing lender. NMLS #10287.

