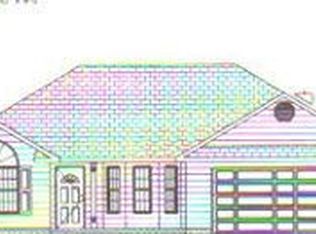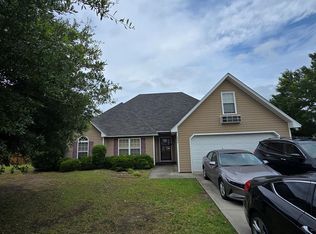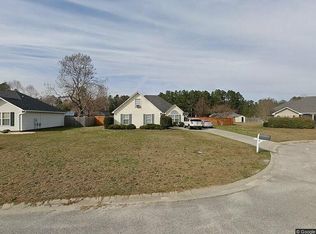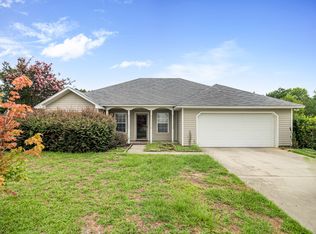Welcome home! This beautiful and freshly painted home with new floors throughout the home; with a large island in its large kitchen that looks out to the huge back yard awaits you and/or your family to call it home. The master bedroom has a large walk in closet and large bathroom with separate standup shower that is separate from the garden tub. The great room has cathedral ceilings that is perfect for hosting family night. Eat in kitchen with large island. Stove is less than 3 years old. Enjoy the large back yard along with the covered patio and privacy fence. Privacy fence doors are being repaired. NO HOA!
This property is off market, which means it's not currently listed for sale or rent on Zillow. This may be different from what's available on other websites or public sources.




