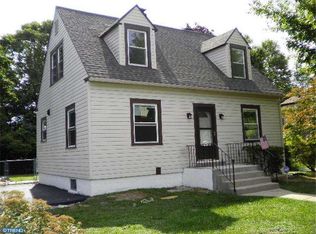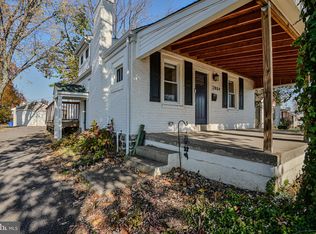Pride of ownership shows throughout this two story, 1600 interior sq.ft. Colonial. Spacious living room with gas fireplace, formal dining room, eat-in kitchen with ample cabinet space and exit to driveway and yard. Three unusually large bedrooms, with ceiling fans and adequate closet space, and nicely tiled bathroom complete the second level. Full finished basement with separate laundry room, storage room and cedar closet. Many nice features including newer wall to wall carpets over hardwood floors, ceiling fans in each bedroom and dining room, 4 window air conditioners, replacement windows throughout including basement windows, security system, 200 AMP electric service, two year Gas Hot Water Heater, 10 year Roof and Gutters, Quarry Stone exterior, recently pointed, large level yard with original Quarry Stone Fireplace built by this original owner. One-car garage with door opener and parking for additional five cars. This is a lovely move-in home which has been meticulously maintained. Schedule your appointment today. NOTE: Finished basement measurements include Laundry Room and Storage Room
This property is off market, which means it's not currently listed for sale or rent on Zillow. This may be different from what's available on other websites or public sources.

