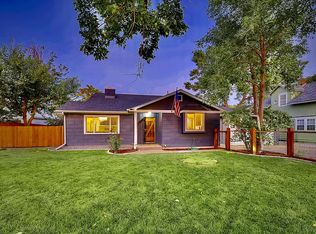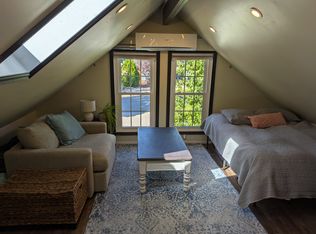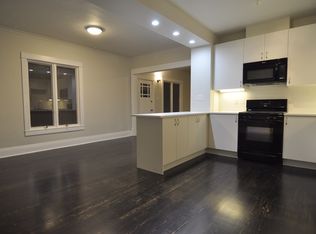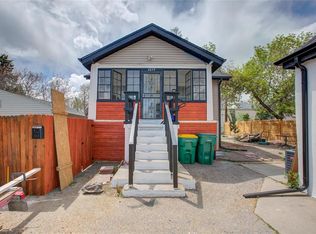Sold for $995,000
$995,000
2865 Chase Street, Wheat Ridge, CO 80214
9beds
7baths
2,991sqft
Quadruplex
Built in 1925
-- sqft lot
$984,800 Zestimate®
$333/sqft
$2,843 Estimated rent
Home value
$984,800
$926,000 - $1.05M
$2,843/mo
Zestimate® history
Loading...
Owner options
Explore your selling options
What's special
Don' Miss Out On This Incredible Income Opportunity!! Each unit was completely remodeled in 2024. This property sits approximately 41/2 blocks to Sloan Lake, and 31/2 blocks to Down Town Edgewaters Main Street, with Anne's Cafe and West 29th Restaurant literally right around the corner. All units have a stack-able washer and dryer, a separate fenced patio area, private storage and 2 assigned parking spaces. The exterior has been freshly painted and the roof is newer. All information that has been provided is deemed reliable but not guaranteed and should be independently verified. Seller or listing agent have not measured the property.
Zillow last checked: 8 hours ago
Listing updated: September 24, 2025 at 07:55pm
Listed by:
Denise Weber 303-726-6480 dlweber1@aol.com,
Colorado Realty Resource
Bought with:
Jeffrey White, 100090620
Your Castle Realty LLC
Source: REcolorado,MLS#: 6911030
Facts & features
Interior
Bedrooms & bathrooms
- Bedrooms: 9
- Bathrooms: 7
Heating
- Forced Air
Cooling
- None
Appliances
- Included: Dishwasher, Dryer, Gas Water Heater, Microwave, Range, Refrigerator, Washer
- Laundry: In Unit
Features
- Ceiling Fan(s), Eat-in Kitchen, Quartz Counters
- Flooring: Laminate, Tile
- Basement: Finished,Sump Pump
- Common walls with other units/homes: 1 Common Wall
Interior area
- Total structure area: 2,991
- Total interior livable area: 2,991 sqft
- Finished area above ground: 1,640
- Finished area below ground: 1,351
Property
Parking
- Total spaces: 8
- Details: Off Street Spaces: 8
Features
- Levels: Two
- Stories: 2
- Entry location: Ground
- Patio & porch: Patio
- Fencing: Partial
Lot
- Size: 6,534 sqft
- Features: Level
Details
- Parcel number: 022182
- Special conditions: Standard
Construction
Type & style
- Home type: MultiFamily
- Architectural style: Traditional
- Property subtype: Quadruplex
- Attached to another structure: Yes
Materials
- Frame, Wood Siding
- Foundation: Slab
- Roof: Composition
Condition
- Updated/Remodeled
- Year built: 1925
Utilities & green energy
- Sewer: Public Sewer
- Water: Public
- Utilities for property: Electricity Connected, Natural Gas Connected
Community & neighborhood
Security
- Security features: Carbon Monoxide Detector(s), Smoke Detector(s)
Location
- Region: Wheat Ridge
- Subdivision: 440600 Lakeside Resub
Other
Other facts
- Listing terms: Cash,Conventional,Jumbo,Private Financing Available
- Ownership: Individual
Price history
| Date | Event | Price |
|---|---|---|
| 9/24/2025 | Sold | $995,000$333/sqft |
Source: | ||
| 9/4/2025 | Pending sale | $995,000$333/sqft |
Source: | ||
| 9/2/2025 | Price change | $995,000-9.1%$333/sqft |
Source: | ||
| 8/13/2025 | Pending sale | $1,095,000$366/sqft |
Source: | ||
| 6/16/2025 | Price change | $1,095,000-2.7%$366/sqft |
Source: | ||
Public tax history
| Year | Property taxes | Tax assessment |
|---|---|---|
| 2024 | $4,057 +22.3% | $46,397 |
| 2023 | $3,318 -3.5% | $46,397 +24.5% |
| 2022 | $3,438 +9.5% | $37,264 -4.9% |
Find assessor info on the county website
Neighborhood: 80214
Nearby schools
GreatSchools rating
- 4/10Edgewater Elementary SchoolGrades: PK-6Distance: 0.5 mi
- 3/10Jefferson High SchoolGrades: 7-12Distance: 1.1 mi
Schools provided by the listing agent
- Elementary: Edgewater
- Middle: Jefferson
- High: Jefferson
- District: Jefferson County R-1
Source: REcolorado. This data may not be complete. We recommend contacting the local school district to confirm school assignments for this home.
Get a cash offer in 3 minutes
Find out how much your home could sell for in as little as 3 minutes with a no-obligation cash offer.
Estimated market value$984,800
Get a cash offer in 3 minutes
Find out how much your home could sell for in as little as 3 minutes with a no-obligation cash offer.
Estimated market value
$984,800



