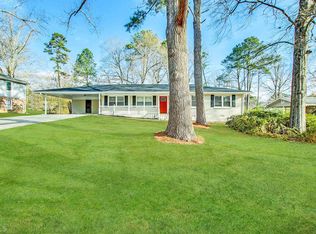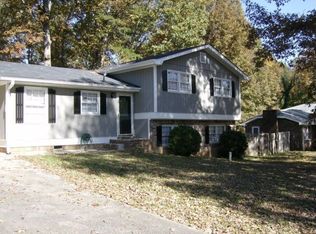Closed
$366,500
2865 Barrett Ct, Powder Springs, GA 30127
5beds
2,428sqft
Single Family Residence
Built in 1974
0.27 Acres Lot
$367,900 Zestimate®
$151/sqft
$2,390 Estimated rent
Home value
$367,900
$342,000 - $394,000
$2,390/mo
Zestimate® history
Loading...
Owner options
Explore your selling options
What's special
Welcome to 2865 Barrett Ct - a fully updated 5-bedroom, 3-bathroom home nestled on a quiet cul-de-sac in a NO HOA community. This spacious property has been thoughtfully renovated from top to bottom, offering a perfect blend of comfort, style, and functionality. Step inside to discover brand new flooring throughout, new cabinets and countertops in the kitchen and bathrooms, and a full suite of brand new appliances - making everyday living feel like new construction. The layout offers flexible living spaces ideal for families, guests, or multi-generational needs. Major systems have already been taken care of for peace of mind: new HVAC, new water heater, new energy-efficient vinyl windows, and a brand new roof. Outside, enjoy a large, wide, flat backyard - the perfect blank canvas for a pool, firepit, garden, or outdoor entertaining space. The new back deck tops the list of repairs done to the home! Located in a quiet, well-maintained neighborhood with no HOA restrictions, you'll have the freedom to personalize your home without limitations. Bring your boat, RV, or backyard dreams - this one has room for it all. Don't miss your chance to own this turnkey gem!
Zillow last checked: 8 hours ago
Listing updated: September 18, 2025 at 06:24am
Listed by:
Benjamin Winwood +17703121065,
Lokation Real Estate LLC
Bought with:
Magda Gomez, 184307
RE/MAX Center
Source: GAMLS,MLS#: 10566588
Facts & features
Interior
Bedrooms & bathrooms
- Bedrooms: 5
- Bathrooms: 3
- Full bathrooms: 3
Kitchen
- Features: Solid Surface Counters, Kitchen Island
Heating
- Central, Natural Gas, Heat Pump
Cooling
- Ceiling Fan(s), Central Air, Gas
Appliances
- Included: Oven/Range (Combo), Dishwasher
- Laundry: In Basement
Features
- Beamed Ceilings
- Flooring: Vinyl
- Windows: Double Pane Windows
- Basement: Finished
- Number of fireplaces: 1
- Fireplace features: Masonry, Family Room
- Common walls with other units/homes: No Common Walls
Interior area
- Total structure area: 2,428
- Total interior livable area: 2,428 sqft
- Finished area above ground: 2,428
- Finished area below ground: 0
Property
Parking
- Total spaces: 6
- Parking features: Carport
- Has carport: Yes
Features
- Levels: Multi/Split
- Patio & porch: Deck, Porch
Lot
- Size: 0.27 Acres
- Features: Level, Open Lot
Details
- Parcel number: 0.0
- Special conditions: Agent Owned,Investor Owned
Construction
Type & style
- Home type: SingleFamily
- Architectural style: Traditional
- Property subtype: Single Family Residence
Materials
- Vinyl Siding
- Foundation: Block, Slab
- Roof: Composition
Condition
- Updated/Remodeled
- New construction: No
- Year built: 1974
Utilities & green energy
- Electric: 220 Volts
- Sewer: Septic Tank
- Water: Public
- Utilities for property: Natural Gas Available, Water Available, Electricity Available
Community & neighborhood
Security
- Security features: Smoke Detector(s)
Community
- Community features: Park, Playground
Location
- Region: Powder Springs
- Subdivision: Jennings Estate
Other
Other facts
- Listing agreement: Exclusive Agency
- Listing terms: Cash,VA Loan,FHA,Conventional
Price history
| Date | Event | Price |
|---|---|---|
| 9/16/2025 | Sold | $366,500-6%$151/sqft |
Source: | ||
| 9/15/2025 | Pending sale | $389,900$161/sqft |
Source: | ||
| 7/17/2025 | Listed for sale | $389,900+76.4%$161/sqft |
Source: | ||
| 5/22/2025 | Sold | $221,000-17.8%$91/sqft |
Source: Public Record | ||
| 10/9/2024 | Listing removed | $269,000$111/sqft |
Source: | ||
Public tax history
| Year | Property taxes | Tax assessment |
|---|---|---|
| 2024 | $3,348 +24.8% | $111,036 +24.8% |
| 2023 | $2,683 -0.7% | $88,988 |
| 2022 | $2,701 +47.4% | $88,988 +47.4% |
Find assessor info on the county website
Neighborhood: 30127
Nearby schools
GreatSchools rating
- 8/10Varner Elementary SchoolGrades: PK-5Distance: 1 mi
- 5/10Tapp Middle SchoolGrades: 6-8Distance: 0.9 mi
- 5/10Mceachern High SchoolGrades: 9-12Distance: 1 mi
Schools provided by the listing agent
- Elementary: Varner
- Middle: Tapp
- High: Mceachern
Source: GAMLS. This data may not be complete. We recommend contacting the local school district to confirm school assignments for this home.
Get a cash offer in 3 minutes
Find out how much your home could sell for in as little as 3 minutes with a no-obligation cash offer.
Estimated market value
$367,900
Get a cash offer in 3 minutes
Find out how much your home could sell for in as little as 3 minutes with a no-obligation cash offer.
Estimated market value
$367,900

