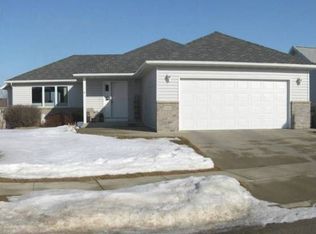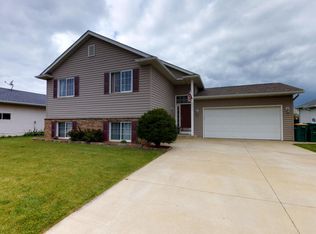Beautiful, sprawling ranch style with upgrades galore, featuring; Corian counter tops, center island, stainless steel appliances, vaulted ceiling, hard surface flooring and brand new carpet, main floor laundry, cozy work station in LL makes for a great home office, W/O LL to a fenced yard, nice patio complete w/ your very own hot tub. Over sized 3 stall garage. Gorgeous landscaping and plenty of space in this flat usable backyard or relax on the covered front porch. A great place to call home with easy access to the highway and shopping nearby.
This property is off market, which means it's not currently listed for sale or rent on Zillow. This may be different from what's available on other websites or public sources.

