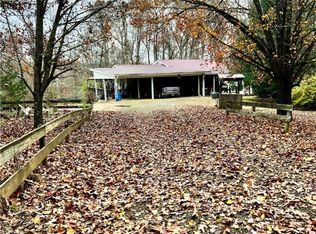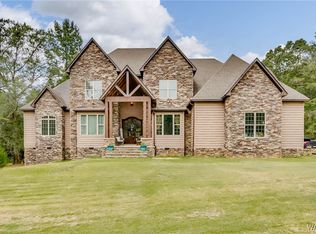Sold for $330,000 on 09/19/25
$330,000
2865-91 Co Rd, Bankston, AL 35542
3beds
1,969sqft
Single Family Residence
Built in 2008
5 Acres Lot
$-- Zestimate®
$168/sqft
$1,438 Estimated rent
Home value
Not available
Estimated sales range
Not available
$1,438/mo
Zestimate® history
Loading...
Owner options
Explore your selling options
What's special
WELCOME to the BANKSTON FARMHOUSE! Things definitely have changed since the 60's ! Meet this charming rustic home nestled on 5 acres of farmland with chicken coops, a garden, fruit trees and a pond in progress. This 3 bedroom 2 bath home has so many features, granite counter tops in kitchen and master bath. NEW HVAC, roof and gutters in 2023. New septic and fields lines in 2022. New LVP throughout. Spacious bedrooms, HUGE pantry/laundry room. Storm shelter located underneath the house and the house is hard wired for a back up generator for those stormy days. Just 8 miles to Fayette, 12 miles to Berry, 36 miles to Jasper and 37 miles to Northport. Don't miss this amazing opportunity to own this one of a kind home located in Fayette County. Call your favorite realtor today .
Zillow last checked: 8 hours ago
Listing updated: September 23, 2025 at 08:28am
Listed by:
Sissy Sullivan 205-454-5645,
Pritchett Moore Real Estate
Bought with:
SMILE ALOT
OUT OF TOWN (NONMEMBER)
Source: WAMLS,MLS#: 169998
Facts & features
Interior
Bedrooms & bathrooms
- Bedrooms: 3
- Bathrooms: 2
- Full bathrooms: 2
Primary bedroom
- Description: Luxury Vinyl Plank
- Level: First
Bedroom
- Description: Luxury Vinyl Plank
- Level: First
Bedroom
- Description: Luxury Vinyl Plank
- Level: First
Bathroom
- Description: Ceramic Tile
- Level: First
Bathroom
- Description: Luxury Vinyl Plank
- Level: First
Kitchen
- Description: Luxury Vinyl Plank
- Level: First
Laundry
- Description: Luxury Vinyl Plank
- Level: First
Living room
- Description: Luxury Vinyl Plank
- Level: First
Heating
- Electric
Cooling
- Electric, 1 Unit
Appliances
- Included: Electric Oven, Electric Range, Electric Water Heater, Microwave, Refrigerator, Range Hood
- Laundry: Laundry Room
Features
- Ceiling Fan(s), Country Kitchen, Pantry, Walk-In Closet(s)
- Has basement: No
- Number of fireplaces: 1
- Fireplace features: One, Wood Burning Stove
Interior area
- Total structure area: 1,969
- Total interior livable area: 1,969 sqft
Property
Parking
- Total spaces: 2
- Parking features: Attached, Driveway, Garage, Two Car Garage, Gravel
- Attached garage spaces: 2
Features
- Levels: One
- Stories: 1
- Patio & porch: Covered, Deck, Porch
- Exterior features: Dog Run, Shed, Storm Shelter, Gravel Driveway
- Pool features: None
Lot
- Size: 5 Acres
- Features: Acreage, Garden, Trees
- Residential vegetation: Wooded
Details
- Additional structures: Shed(s)
- Parcel number: 321403070000007.000
Construction
Type & style
- Home type: SingleFamily
- Architectural style: Other
- Property subtype: Single Family Residence
Materials
- Brick
- Roof: Composition,Shingle
Condition
- Resale
- Year built: 2008
Utilities & green energy
- Sewer: Septic Tank
Community & neighborhood
Security
- Security features: Safe Room Interior, Storm Shelter Exterior
Location
- Region: Bankston
- Subdivision: None
Other
Other facts
- Listing terms: Cash,Conventional,FHA,USDA Loan,VA Loan
- Road surface type: Paved
Price history
| Date | Event | Price |
|---|---|---|
| 9/19/2025 | Sold | $330,000-1.5%$168/sqft |
Source: | ||
| 8/21/2025 | Pending sale | $335,000$170/sqft |
Source: | ||
| 8/12/2025 | Price change | $335,000-4.3%$170/sqft |
Source: | ||
| 7/28/2025 | Listed for sale | $349,900$178/sqft |
Source: | ||
Public tax history
Tax history is unavailable.
Neighborhood: 35542
Nearby schools
GreatSchools rating
- 6/10Fayette Middle SchoolGrades: 5-8Distance: 9 mi
- 5/10Fayette Co High SchoolGrades: 9-12Distance: 8.9 mi
- 5/10Fayette Elementary SchoolGrades: PK-4Distance: 9.6 mi
Schools provided by the listing agent
- Elementary: Fayette
- Middle: Fayette
- High: Fayette
Source: WAMLS. This data may not be complete. We recommend contacting the local school district to confirm school assignments for this home.

Get pre-qualified for a loan
At Zillow Home Loans, we can pre-qualify you in as little as 5 minutes with no impact to your credit score.An equal housing lender. NMLS #10287.

