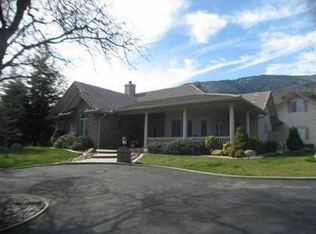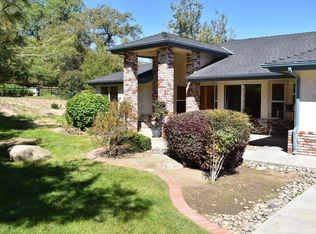Sold for $950,000 on 05/19/25
$950,000
28641 Valley Oak Rd, Keene, CA 93531
3beds
3,404sqft
Residential, Single Family Residence
Built in 2004
5.09 Acres Lot
$967,400 Zestimate®
$279/sqft
$4,062 Estimated rent
Home value
$967,400
$861,000 - $1.08M
$4,062/mo
Zestimate® history
Loading...
Owner options
Explore your selling options
What's special
Where Nature Meets Elegance...Welcome to this exquisite brick home nestled in the serene Hart Flat community, a perfect retreat that beautifully embraces its natural surroundings. Offering a harmonious blend of indoor and outdoor living creating a tranquil haven for those seeking solace and connection to nature.~ Approx. +/-6,000 SF ~ Detailed in Design by Master Craftsman ~ Fully Finished Basement ~ Indoor Shooting Range ~ Wine Cellar ~Crafted with exceptional expertise, this home boasts timeless brick textures, rich colors, and enduring strength, ensuring aesthetic appeal and longevity. As you step through the grand foyer, you'll be greeted by a multi-layered tray ceiling with wood trim accents that sets the tone for the craftsmanship found throughout. The traditional floorplan unfolds with an elegant great room living area, complete with a cozy fireplace, built-in bookshelves, and tray ceilings. The custom kitchen is equipped with top-of-the-line Dacor appliances, including a 6-burner Gas cooktop, double-oven, bread warmer, a center island with a vegetable sink. It also features a counter-depth inset refrigerator, granite countertops and superior quality custom cabinetry. The stunning formal dining room features gorgeous coffered ceilings, inviting you to host intimate gatherings or holiday feasts. Other features include a sophisticated den, perfect for a home office or library. Entertainment is seamless with a custom bar room, featuring copper accent ceiling tiles with exit to expansive covered patio and courtyard offering a space for relaxation. The grand master suite offers a peaceful sitting area and a lovely fireplace, creating a cozy retreat at the end of the day. One of the main features of this stunning home is the fully finished basement that provides plenty of additional space to accommodate various needs, featuring an indoor shooting range, wine cellar, expansive storage, additional bathroom, plus a garage access door offering convenience with direct entry. The exterior features an expansive concrete driveway with pull through and a brick paver courtyard entryway that further elevate the home's elegance. The home is perfectly positioned on a beautiful lot that maximizes its scenic surroundings. Simply too many details to mention! A must see property!
Zillow last checked: 8 hours ago
Listing updated: May 19, 2025 at 02:07pm
Listed by:
Connie Peacon 661-557-0006,
Keller Williams Realty Bakersf
Bought with:
Terri Juergens, DRE #00841071
Country Real Estate
Source: TAAR,MLS#: 9992474Originating MLS: Tehachapi MLS
Facts & features
Interior
Bedrooms & bathrooms
- Bedrooms: 3
- Bathrooms: 5
- Full bathrooms: 5
Interior area
- Total structure area: 3,404
- Total interior livable area: 3,404 sqft
Property
Parking
- Parking features: Attached
- Has attached garage: Yes
Features
- Levels: One
- Has view: Yes
Lot
- Size: 5.09 Acres
- Features: Horse Property, Level, Rolling Slope, Views
Details
- Parcel number: 50523205
- Lease amount: $0
- Zoning: E5
Construction
Type & style
- Home type: SingleFamily
- Property subtype: Residential, Single Family Residence
Materials
- Roof: Tile
Condition
- Year built: 2004
Community & neighborhood
Location
- Region: Keene
Price history
| Date | Event | Price |
|---|---|---|
| 5/19/2025 | Sold | $950,000+0.1%$279/sqft |
Source: TAAR #9992474 Report a problem | ||
| 4/24/2025 | Pending sale | $949,000$279/sqft |
Source: TAAR #9992474 Report a problem | ||
| 4/22/2025 | Listed for sale | $949,000$279/sqft |
Source: TAAR #9992474 Report a problem | ||
Public tax history
| Year | Property taxes | Tax assessment |
|---|---|---|
| 2025 | $9,012 -1.3% | $770,000 |
| 2024 | $9,126 +1.7% | $770,000 |
| 2023 | $8,978 +3.8% | $770,000 +5% |
Find assessor info on the county website
Neighborhood: 93531
Nearby schools
GreatSchools rating
- 4/10Tompkins Elementary SchoolGrades: K-5Distance: 11.8 mi
- 3/10Jacobsen Middle SchoolGrades: 6-8Distance: 11.9 mi
- 6/10Tehachapi High SchoolGrades: 9-12Distance: 12.3 mi

Get pre-qualified for a loan
At Zillow Home Loans, we can pre-qualify you in as little as 5 minutes with no impact to your credit score.An equal housing lender. NMLS #10287.

