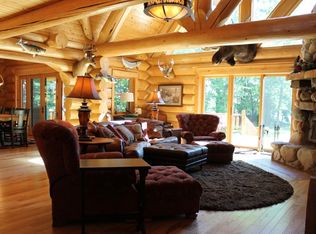Closed
$990,000
28640 State Highway 47, Aitkin, MN 56431
3beds
2,948sqft
Single Family Residence
Built in 2005
1.6 Acres Lot
$1,066,700 Zestimate®
$336/sqft
$3,256 Estimated rent
Home value
$1,066,700
$981,000 - $1.15M
$3,256/mo
Zestimate® history
Loading...
Owner options
Explore your selling options
What's special
Welcome to this spectacular full log home that has been meticulously maintained. At just under 3000 square feet this jewel box sits on 1.6 acres with flat elevation right to the 115 feet of hard sand beach. As you enter the large foyer you will be amazed by the beautiful full log construction, fantastic lake facing wall of windows, and the massive stone fireplace. No expense was spared in the custom gourmet kitchen with stainless appliances, granite counters. The main level dining room, living room and primary bedroom all open to the lakeside deck that runs the length of the home. The primary bedroom suite features a large bath and walk in closet. Upstairs you will find a loft area, a bedroom, a bunk room, and bathroom with separate shower and jetted tub. Outside there’s an awesome firepit area, outdoor pizza oven, heated 60 x 30 pole building, and garage. This property has a new roof, new furnace and a/c, and an outdoor Classic Edge wood furnace. Clear Lake is exactly that, clear!
Zillow last checked: 8 hours ago
Listing updated: November 02, 2024 at 11:37pm
Listed by:
Michael J Lynch 612-619-8227,
Lakes Sotheby's International Realty,
Michelle Kalina 507-269-6439
Bought with:
Connor Bowman
eXp Realty
Source: NorthstarMLS as distributed by MLS GRID,MLS#: 6432571
Facts & features
Interior
Bedrooms & bathrooms
- Bedrooms: 3
- Bathrooms: 3
- Full bathrooms: 1
- 3/4 bathrooms: 1
- 1/2 bathrooms: 1
Bedroom 1
- Level: Main
- Area: 210 Square Feet
- Dimensions: 15x14
Bedroom 2
- Level: Upper
- Area: 192 Square Feet
- Dimensions: 16x12
Bedroom 3
- Level: Upper
- Area: 400 Square Feet
- Dimensions: 25x16
Primary bathroom
- Level: Main
- Area: 140 Square Feet
- Dimensions: 14x10
Bathroom
- Level: Upper
- Area: 176 Square Feet
- Dimensions: 16x11
Dining room
- Level: Main
- Area: 180 Square Feet
- Dimensions: 15x12
Foyer
- Level: Main
- Area: 165 Square Feet
- Dimensions: 15x11
Kitchen
- Level: Main
- Area: 195 Square Feet
- Dimensions: 15x13
Laundry
- Level: Main
- Area: 72 Square Feet
- Dimensions: 09x08
Living room
- Level: Main
- Area: 441 Square Feet
- Dimensions: 21x21
Loft
- Level: Upper
- Area: 391 Square Feet
- Dimensions: 23x17
Other
- Level: Main
- Area: 32 Square Feet
- Dimensions: 08x04
Heating
- Forced Air, Outdoor Boiler
Cooling
- Central Air
Features
- Basement: Crawl Space,Drain Tiled,Full,Sump Pump
- Number of fireplaces: 1
Interior area
- Total structure area: 2,948
- Total interior livable area: 2,948 sqft
- Finished area above ground: 2,948
- Finished area below ground: 0
Property
Parking
- Total spaces: 15
- Parking features: Detached, Guest, Heated Garage
- Garage spaces: 5
- Uncovered spaces: 10
- Details: Garage Dimensions (60x30)
Accessibility
- Accessibility features: None
Features
- Levels: One and One Half
- Stories: 1
- Has view: Yes
- View description: East, Panoramic
- Waterfront features: Lake Front, Waterfront Elevation(0-4), Waterfront Num(01009300), Lake Bottom(Hard, Sand, Excellent Sand), Lake Acres(568), Lake Depth(24)
- Body of water: Clear Lake (Glen Twp.)
- Frontage length: Water Frontage: 115
Lot
- Size: 1.60 Acres
- Dimensions: 115 x 833 x 100 x 775
Details
- Foundation area: 1752
- Parcel number: 090055302
- Zoning description: Shoreline,Residential-Single Family
Construction
Type & style
- Home type: SingleFamily
- Property subtype: Single Family Residence
Materials
- Log
Condition
- Age of Property: 19
- New construction: No
- Year built: 2005
Utilities & green energy
- Gas: Propane, Wood
- Sewer: Septic System Compliant - Yes, Tank with Drainage Field
- Water: Well
Community & neighborhood
Location
- Region: Aitkin
HOA & financial
HOA
- Has HOA: No
Price history
| Date | Event | Price |
|---|---|---|
| 10/31/2023 | Sold | $990,000+6.6%$336/sqft |
Source: | ||
| 10/2/2023 | Pending sale | $929,000$315/sqft |
Source: | ||
| 9/22/2023 | Listing removed | -- |
Source: | ||
| 9/14/2023 | Listed for sale | $929,000+44%$315/sqft |
Source: | ||
| 7/16/2015 | Sold | $645,000$219/sqft |
Source: | ||
Public tax history
| Year | Property taxes | Tax assessment |
|---|---|---|
| 2024 | $5,140 -1.6% | $875,302 +0.5% |
| 2023 | $5,222 -6.9% | $870,782 +5.9% |
| 2022 | $5,610 +7.9% | $822,033 +20.7% |
Find assessor info on the county website
Neighborhood: 56431
Nearby schools
GreatSchools rating
- 8/10Rippleside Elementary SchoolGrades: PK-6Distance: 11.6 mi
- 7/10Aitkin Secondary SchoolGrades: 7-12Distance: 11.9 mi

Get pre-qualified for a loan
At Zillow Home Loans, we can pre-qualify you in as little as 5 minutes with no impact to your credit score.An equal housing lender. NMLS #10287.
