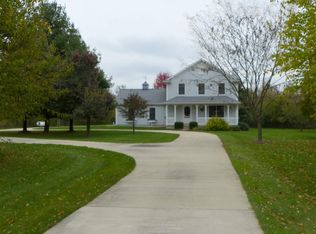Closed
$1,400,000
28640 Rankert Rd, Walkerton, IN 46574
5beds
4,862sqft
Single Family Residence
Built in 2013
111.13 Acres Lot
$1,469,200 Zestimate®
$--/sqft
$5,030 Estimated rent
Home value
$1,469,200
$1.29M - $1.66M
$5,030/mo
Zestimate® history
Loading...
Owner options
Explore your selling options
What's special
RARE FIND! Buckthorn Ranch. Beautiful 2013 Birkey built home with approx 97+/- acres! 5 BR, 4.5 baths. John Glenn schools. Roughly 4862 finished sqft. 3 car attached garage. 9-14 foot ceilings on the first flr. Living w/a fireplace. Large kitchen with Quartz countertops, huge island, 6 burner stove top, double oven and Hickory floors. Formal dining room. 2 master suites(one on each flr). Finished basement w/9' ceiling. Whole house generator, (2022)-32 panel 12KW solar system & Heat Master wood outdoor furnace to supplement the LP furnace & water heater. 60x80x16 pole barn w/a 15x80 lean-to. The owner raised Irish Dexter cattle. Great set up for horses and livestock. Water to the barn and 2 paddocks. Horse sheds for shade(32x10,16x10). Approx 42 acres of hay field. 42 acres in pasture and woods along with 42,000 linear feet of fencing for grazing. Exceptional location with ditches and wooded areas for hunting. Too much to list. Preapproved Buyers only.
Zillow last checked: 8 hours ago
Listing updated: January 24, 2025 at 02:53pm
Listed by:
Jason H Kaser Office:574-656-9088,
Kaser Realty, LLC
Bought with:
Jason H Kaser, RB14033635
Kaser Realty, LLC
Source: IRMLS,MLS#: 202437599
Facts & features
Interior
Bedrooms & bathrooms
- Bedrooms: 5
- Bathrooms: 5
- Full bathrooms: 4
- 1/2 bathrooms: 1
- Main level bedrooms: 1
Bedroom 1
- Level: Main
Bedroom 2
- Level: Upper
Dining room
- Level: Main
- Area: 165
- Dimensions: 15 x 11
Family room
- Level: Lower
- Area: 1505
- Dimensions: 43 x 35
Kitchen
- Level: Main
- Area: 308
- Dimensions: 22 x 14
Living room
- Level: Main
- Area: 418
- Dimensions: 22 x 19
Office
- Level: Main
- Area: 144
- Dimensions: 12 x 12
Heating
- Propane, Wood, Forced Air, Hot Water, Multiple Heating Systems, High Efficiency Furnace
Cooling
- Central Air
Appliances
- Included: Disposal, Dishwasher, Microwave, Refrigerator, Washer, Gas Cooktop, Dryer-Electric, Humidifier, Double Oven, Gas Water Heater, Water Softener Owned
- Laundry: Main Level
Features
- Ceiling-9+, Walk-In Closet(s), Countertops-Solid Surf, Eat-in Kitchen, Entrance Foyer, Kitchen Island, Open Floorplan, Main Level Bedroom Suite, Formal Dining Room, Custom Cabinetry
- Flooring: Hardwood
- Basement: Daylight,Finished,Concrete
- Attic: Storage
- Number of fireplaces: 1
- Fireplace features: Living Room, Gas Log
Interior area
- Total structure area: 4,956
- Total interior livable area: 4,862 sqft
- Finished area above ground: 3,012
- Finished area below ground: 1,850
Property
Parking
- Total spaces: 3
- Parking features: Attached, Garage Door Opener, Stone
- Attached garage spaces: 3
- Has uncovered spaces: Yes
Features
- Levels: Two
- Stories: 2
- Patio & porch: Deck
- Fencing: Pet Fence
Lot
- Size: 111.13 Acres
- Features: Irregular Lot, Few Trees, Rolling Slope, 15+, Pasture, Rural
Details
- Additional structures: Pole/Post Building
- Parcel number: 711709400004.000034
- Other equipment: Generator-Whole House, Sump Pump
Construction
Type & style
- Home type: SingleFamily
- Property subtype: Single Family Residence
Materials
- Vinyl Siding
- Roof: Dimensional Shingles
Condition
- New construction: No
- Year built: 2013
Utilities & green energy
- Electric: REMC
- Gas: None
- Sewer: Septic Tank
- Water: Well
Green energy
- Energy efficient items: Appliances, Lighting, Insulation
Community & neighborhood
Security
- Security features: Carbon Monoxide Detector(s), Smoke Detector(s)
Location
- Region: Walkerton
- Subdivision: None
Other
Other facts
- Listing terms: Cash,Conventional
- Road surface type: Tar and Stone
Price history
| Date | Event | Price |
|---|---|---|
| 1/24/2025 | Sold | $1,400,000-11.9% |
Source: | ||
| 12/6/2024 | Pending sale | $1,590,000 |
Source: | ||
| 9/27/2024 | Listed for sale | $1,590,000 |
Source: | ||
Public tax history
| Year | Property taxes | Tax assessment |
|---|---|---|
| 2024 | $6,206 -5.2% | $585,500 +18.3% |
| 2023 | $6,546 +21.3% | $495,100 +0.2% |
| 2022 | $5,396 -0.1% | $494,200 +22.6% |
Find assessor info on the county website
Neighborhood: 46574
Nearby schools
GreatSchools rating
- 6/10North Liberty SchoolGrades: K-6Distance: 2.9 mi
- 6/10Harold C Urey Middle SchoolGrades: 7-8Distance: 4 mi
- 10/10John Glenn High SchoolGrades: 9-12Distance: 4.1 mi
Schools provided by the listing agent
- Elementary: North Liberty
- Middle: Harold C Urey
- High: John Glenn
- District: John Glenn School Corp.
Source: IRMLS. This data may not be complete. We recommend contacting the local school district to confirm school assignments for this home.
Get pre-qualified for a loan
At Zillow Home Loans, we can pre-qualify you in as little as 5 minutes with no impact to your credit score.An equal housing lender. NMLS #10287.
Sell with ease on Zillow
Get a Zillow Showcase℠ listing at no additional cost and you could sell for —faster.
$1,469,200
2% more+$29,384
With Zillow Showcase(estimated)$1,498,584
