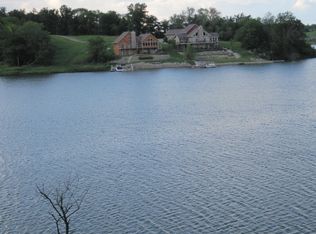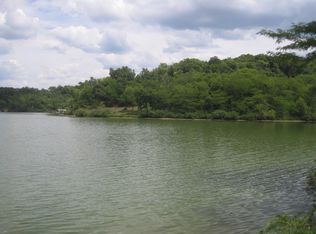Price Reduced to sell plus $10k allowance. This Charming Brick Lake House is a spacious, stately home in a secluded cove on the private side of Lake Sundown just steps from the water in a quiet cove with 100+ feet of waterfront and a sandy bottom with a gentle slopes. Watch spectacular sunsets over the water while sitting on one of the most scenic private decks you will find while enjoying your favorite wine or brew or beverage. The home totals over 2,800 square feet featuring over 1,400 finished square feet on the main level, and an additional 1,400 mostly finished square feet in the lower walkout basement area. 4 Bedrooms and 2 baths with an open floor concept throughout. Custom Kitchen- Complete custom kitchen that offers ample storage with Oak cabinets, large sit up island, views from the sink to the deck and lakefront area. Also, additional storage in the large oak pantry. Dinning Area- Is located between the kitchen and living area with full view out to the lake and living area. Slider access to the partially covered deck perfect accessibility for grilling and entertaining. Living Area-Custom built Oak cabinets with full stone gas fireplace. The perfect area to curl up and read a book or invite your family and friends to watch the big game. Living Area Bump out- This bump out room is surrounded by glass providing some of the best views of the entire lake and lakefront area. The current owner's favorite place in the house. A relaxing place to play cards with the family, knit, sew, play chess, or just converse the day and night away. Master Bedroom- Has ample space and storage and is located just of from the living area on the back side of the home. Second Main Floor Bedroom-Located just off from the Dinning area this room also sits on the east side of the home providing morning sunlight and evening darkness. Perfect for kids or guests. Main Floor Bathroom- This bathroom has private access from the master bedroom and also from the main living area. Complete with his/her sinks and custom cabinets. Lower Level Game Room- This is a large room perfect for gaming. The room is currently set up with a pool table and other games. The room is set for finishing touches plumbed for sink and potential second kitchen or bar area. Laundry- Washer and dryer area are tucked in the lower level closet off the game room and come with the purchase. Lower Level Bedrooms and Bath- Also included in the lower level are two additional bedroom and a full bathroom. Storage Room off Lower Deck- This is the perfect room to store all your lake toys. This room has dual door system just off from the lower concrete deck. Seller is OFFERING A $10K allowance for flooring. Stairs to the Shoreline- At first glance many I think would be intimidated by the stairway to the beach. This stair system is a great addition to get easily to and from the private beachfront that this lake home has to offer. I was amazed at how easy you can get to the water from this solid improvement. Lakefront Area- Bring your towels, fishing poles, tubes, and lawn chairs to this sandy setting. The owners have let this become more of a natural grassy area but you could easily reclaim this to your own sandy beachfront oasis. Electric and Water have been brought down to this area with forward thoughts towards adding a dock to the shoreline. We feel that you will be impressed by the construction of this lakefront home. The current owners built this home and have enjoyed the lake for over a decade they are now ready to sell and allow a new family to add their finishing touches to this home. This is a turn key home ready for you to begin making your family memories at the lake.
This property is off market, which means it's not currently listed for sale or rent on Zillow. This may be different from what's available on other websites or public sources.


