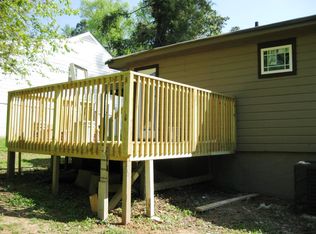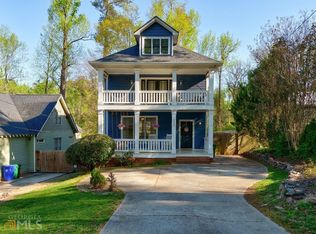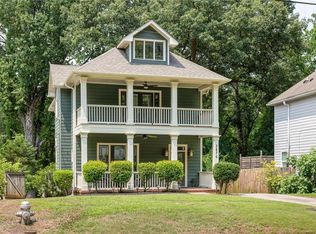Closed
$412,000
2864 White Oak Dr, Decatur, GA 30032
3beds
1,446sqft
Single Family Residence
Built in 1949
0.25 Acres Lot
$406,300 Zestimate®
$285/sqft
$1,989 Estimated rent
Home value
$406,300
$370,000 - $443,000
$1,989/mo
Zestimate® history
Loading...
Owner options
Explore your selling options
What's special
Bright & Welcoming 3-Bedroom Home in DecaturCOs White Oak Hills. Welcome to 2864 White Oak Dr Co a cheerful, light-filled 3-bedroom home nestled in the heart of DecaturCOs White Oak Hills neighborhood. This home is full of character and thoughtful updates. Step inside to experience the natural light pouring through every room, highlighting the freshly painted interiors. The main bathroom is a standout Co spacious and stylish Co and the updates donCOt stop there. Enjoy peace of mind with a new washer, new dryer, and a newer furnace, plus a fenced backyard perfect for pets or play, installed just 4.5 years ago. Out back, the deck has been freshly upgraded, ideal for relaxing evenings or weekend gatherings. The walkability of this neighborhood is unbeatable Co stroll to the park just down the street or take a quick jaunt to local shops and restaurants. You'll love the tight-knit community and amazing neighbors that make this area so special. Located just minutes from downtown Decatur and around six miles from downtown Atlanta, youCOll enjoy easy access to both city excitement and neighborhood charm. Plus, with the East Lake MARTA station nearby, commuting is a breeze. Don't miss your chance to call this happy, well-loved home yours. Schedule a tour today!
Zillow last checked: 8 hours ago
Listing updated: May 12, 2025 at 05:33pm
Listed by:
Chuck D Smith 404-551-2607,
Keller Williams Realty,
Jennifer T Newman 404-316-5265,
Keller Williams Realty
Bought with:
Joseph Carty, 419653
Keller Williams Realty
Source: GAMLS,MLS#: 10507813
Facts & features
Interior
Bedrooms & bathrooms
- Bedrooms: 3
- Bathrooms: 2
- Full bathrooms: 2
- Main level bathrooms: 2
- Main level bedrooms: 3
Kitchen
- Features: Breakfast Bar, Pantry
Heating
- Forced Air, Natural Gas
Cooling
- Central Air
Appliances
- Included: Dishwasher, Disposal, Microwave
- Laundry: In Hall
Features
- High Ceilings, Master On Main Level, Split Bedroom Plan, Walk-In Closet(s)
- Flooring: Hardwood
- Basement: Crawl Space
- Has fireplace: No
- Common walls with other units/homes: No Common Walls
Interior area
- Total structure area: 1,446
- Total interior livable area: 1,446 sqft
- Finished area above ground: 1,446
- Finished area below ground: 0
Property
Parking
- Parking features: Off Street
Features
- Levels: One
- Stories: 1
- Patio & porch: Deck
- Fencing: Back Yard
- Body of water: None
Lot
- Size: 0.25 Acres
- Features: Private
Details
- Parcel number: 15 184 01 067
Construction
Type & style
- Home type: SingleFamily
- Architectural style: Bungalow/Cottage
- Property subtype: Single Family Residence
Materials
- Other, Vinyl Siding
- Roof: Composition
Condition
- Resale
- New construction: No
- Year built: 1949
Utilities & green energy
- Sewer: Public Sewer
- Water: Public
- Utilities for property: Cable Available, Electricity Available, High Speed Internet, Natural Gas Available
Community & neighborhood
Security
- Security features: Security System
Community
- Community features: Street Lights, Walk To Schools, Near Shopping
Location
- Region: Decatur
- Subdivision: White Oak Hills
HOA & financial
HOA
- Has HOA: No
- Services included: None
Other
Other facts
- Listing agreement: Exclusive Right To Sell
Price history
| Date | Event | Price |
|---|---|---|
| 5/12/2025 | Sold | $412,000+3%$285/sqft |
Source: | ||
| 5/6/2025 | Pending sale | $399,900$277/sqft |
Source: | ||
| 5/4/2025 | Listed for sale | $399,900$277/sqft |
Source: | ||
| 5/3/2025 | Pending sale | $399,900$277/sqft |
Source: | ||
| 4/23/2025 | Listed for sale | $399,900+40.3%$277/sqft |
Source: | ||
Public tax history
| Year | Property taxes | Tax assessment |
|---|---|---|
| 2025 | $3,694 -4.3% | $118,360 -0.8% |
| 2024 | $3,860 +31.2% | $119,360 +12.1% |
| 2023 | $2,942 -17.4% | $106,520 -1.7% |
Find assessor info on the county website
Neighborhood: Belvedere Park
Nearby schools
GreatSchools rating
- 4/10Peachcrest Elementary SchoolGrades: PK-5Distance: 1.6 mi
- 5/10Mary Mcleod Bethune Middle SchoolGrades: 6-8Distance: 4.1 mi
- 3/10Towers High SchoolGrades: 9-12Distance: 2.1 mi
Schools provided by the listing agent
- Elementary: Peachcrest
- Middle: Mary Mcleod Bethune
- High: Towers
Source: GAMLS. This data may not be complete. We recommend contacting the local school district to confirm school assignments for this home.
Get a cash offer in 3 minutes
Find out how much your home could sell for in as little as 3 minutes with a no-obligation cash offer.
Estimated market value$406,300
Get a cash offer in 3 minutes
Find out how much your home could sell for in as little as 3 minutes with a no-obligation cash offer.
Estimated market value
$406,300


