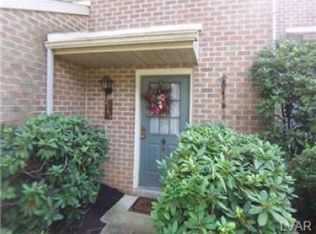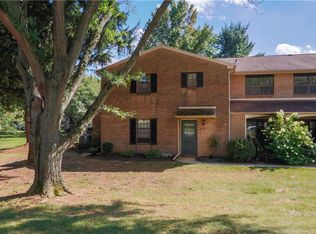Expanded Ranch Meadows Condo on Springhaven Place. Well maintained ranch offers 3 bedrooms, 2 bath, living room /dining room combo. Family room with fireplace. Unit has newer windows, slider and brick paver patio. Family room has builtin wood cabinets that flank the fireplace as well as built in dry bar. Neutrally decorated with updated kitchen and baths and newer flooring in most rooms. Newer heating system also. $250.0 month condo fee covers all outside maintenance, lawn care, snow removal, use of pool, clubhouse and tennis courts!
This property is off market, which means it's not currently listed for sale or rent on Zillow. This may be different from what's available on other websites or public sources.

