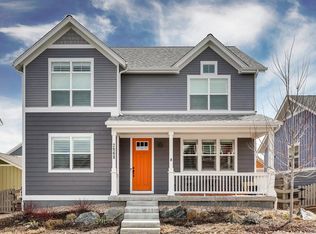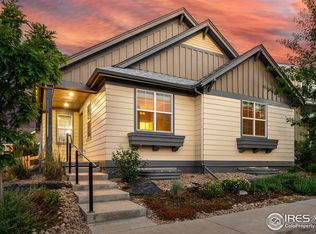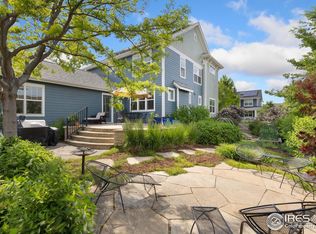Immaculate South Indian Peaks home! Upgraded throughout, it shows like a model home. Main level has an open layout with beautifully stained hardwood flooring, gourmet kitchen, and loads of light. Three bedrooms/two bathrooms upstairs including a spacious master suite with walk in closet and master bath with quartz counters and custom tile work. Main also has sunny office and mudroom. Basement is unfinished, waiting for your personal touches.
This property is off market, which means it's not currently listed for sale or rent on Zillow. This may be different from what's available on other websites or public sources.


