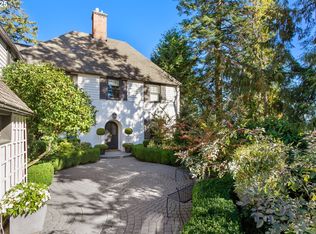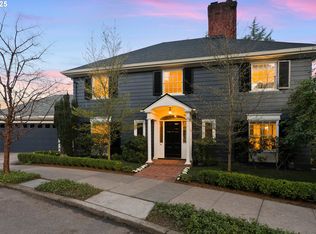Sold
$1,825,000
2864 SW Champlain Dr, Portland, OR 97205
5beds
6,509sqft
Residential, Single Family Residence
Built in 1913
0.33 Acres Lot
$1,901,900 Zestimate®
$280/sqft
$6,661 Estimated rent
Home value
$1,901,900
$1.65M - $2.19M
$6,661/mo
Zestimate® history
Loading...
Owner options
Explore your selling options
What's special
Why live in a boring house when you could own an icon? Champlain Drive's first house is an urban sanctuary designed by architects, Ertz & Dole, who chose this double lot in Arlington Heights on a rise overlooking the city with frontage on Fairview and Champlain. They constructed a significant, instantly recognizable Dutch Colonial home with multiple balconies and porches, well-proportioned large rooms lined with so many windows, you live inside/outside every day. Such an perfect flow, amazing for entertaining, starting in the wide foyer, to a spectacular living room with sun room and covered rear patio, to formal dining, which opens to the front porch, to the remodeled, eat-in kitchen, there are just the right number of rooms. Two porches, a sun room and two balconies invite stepping out while every window is a front-row seat to private gardens and nature. Upstairs you’ll find four bedrooms with gorgeous built-in wardrobes, three with a view balcony and attached bath! The attic could be used as an office & exercise room or as storage, and the basement has play & work spaces plus an attached garage with mud room. This bright, happy home is surrounded by abundant edible gardens, including multiple raised beds overflowing with fruit flowers, and vegetables. Seven garden beds, and three secret gardens surrounded by hedges offer private moments of beauty.Wander through vibrant flower gardens featuring two dedicated dahlia beds that thrive under full sun, delivering a spectacular display of color for the house and garden. A charming beehive sits atop the yard, promoting a thriving ecosystem and enhancing pollination throughout the landscape. This home is art, architecture, and nature wrapped in one smokin’ hot package.New gas boiler, 50-yr. roof, gutters & downspouts, kitchen renovation, earthquake retrofit, whole garden drip irrigation system, organic soil, copper piping, insulation and more.Close to NW 23rd, Rose Garden, Hoyt Arboretum and hiking trails & OHSU. [Home Energy Score = 1. HES Report at https://rpt.greenbuildingregistry.com/hes/OR10236340]
Zillow last checked: 8 hours ago
Listing updated: March 31, 2025 at 04:03am
Listed by:
Cary Perkins 503-720-4455,
Windermere Realty Trust
Bought with:
Stacey Puppo, 201203248
Windermere Realty Trust
Source: RMLS (OR),MLS#: 476734903
Facts & features
Interior
Bedrooms & bathrooms
- Bedrooms: 5
- Bathrooms: 4
- Full bathrooms: 3
- Partial bathrooms: 1
- Main level bathrooms: 1
Primary bedroom
- Features: Balcony, Bathroom, Builtin Features, Fireplace, Hardwood Floors, Marble, Suite
- Level: Upper
- Area: 364
- Dimensions: 26 x 14
Bedroom 2
- Features: Bathroom, Builtin Features, Hardwood Floors, Suite
- Level: Upper
- Area: 308
- Dimensions: 22 x 14
Bedroom 3
- Features: Balcony, Builtin Features, French Doors, Hardwood Floors
- Level: Upper
- Area: 192
- Dimensions: 16 x 12
Bedroom 4
- Features: Builtin Features, Wood Floors
- Level: Upper
- Area: 121
- Dimensions: 11 x 11
Dining room
- Features: French Doors, Hardwood Floors, Wainscoting
- Level: Main
- Area: 306
- Dimensions: 18 x 17
Family room
- Features: Exterior Entry, Vinyl Floor
- Level: Lower
- Area: 540
- Dimensions: 27 x 20
Kitchen
- Features: Builtin Range, Builtin Refrigerator, Dishwasher, Disposal, Eating Area, Pantry, Butlers Pantry, Tile Floor, Wet Bar
- Level: Main
- Area: 180
- Width: 12
Living room
- Features: Balcony, Fireplace, French Doors, Hardwood Floors, Patio
- Level: Main
- Area: 432
- Dimensions: 27 x 16
Office
- Features: Bathroom, Builtin Features, Double Closet, Wood Floors
- Level: Lower
- Area: 216
- Dimensions: 18 x 12
Heating
- Hot Water, Fireplace(s)
Appliances
- Included: Built-In Range, Built-In Refrigerator, Dishwasher, Disposal, Gas Appliances, Range Hood, Washer/Dryer, Water Purifier, Electric Water Heater
- Laundry: Laundry Room
Features
- Floor 3rd, High Ceilings, High Speed Internet, Marble, Wainscoting, Built-in Features, Bathroom, Double Closet, Suite, Balcony, Eat-in Kitchen, Pantry, Butlers Pantry, Wet Bar, Tile
- Flooring: Hardwood, Tile, Wood, Vinyl
- Doors: French Doors
- Windows: Wood Frames
- Basement: Partially Finished
- Number of fireplaces: 2
- Fireplace features: Wood Burning
Interior area
- Total structure area: 6,509
- Total interior livable area: 6,509 sqft
Property
Parking
- Total spaces: 1
- Parking features: On Street, Garage Door Opener, Attached
- Attached garage spaces: 1
- Has uncovered spaces: Yes
Features
- Stories: 4
- Patio & porch: Covered Patio, Patio, Porch
- Exterior features: Garden, Raised Beds, Yard, Balcony, Exterior Entry
- Fencing: Fenced
- Has view: Yes
- View description: City, Mountain(s), Territorial
Lot
- Size: 0.33 Acres
- Features: Terraced, Sprinkler, SqFt 10000 to 14999
Details
- Additional structures: Greenhouse, ToolShed
- Additional parcels included: R108767
- Parcel number: R108766
Construction
Type & style
- Home type: SingleFamily
- Architectural style: Dutch Colonial
- Property subtype: Residential, Single Family Residence
Materials
- Wood Siding
- Foundation: Concrete Perimeter
- Roof: Composition
Condition
- Restored
- New construction: No
- Year built: 1913
Utilities & green energy
- Gas: Gas
- Sewer: Public Sewer
- Water: Public
- Utilities for property: Cable Connected
Green energy
- Water conservation: Water-Smart Landscaping, Dual Flush Toilet
Community & neighborhood
Security
- Security features: Security System, Sidewalk, Security Lights
Location
- Region: Portland
- Subdivision: Arlington Heights
Other
Other facts
- Listing terms: Cash,Conventional
- Road surface type: Concrete
Price history
| Date | Event | Price |
|---|---|---|
| 3/31/2025 | Sold | $1,825,000+14.1%$280/sqft |
Source: | ||
| 3/13/2025 | Pending sale | $1,600,000$246/sqft |
Source: | ||
| 3/7/2025 | Listed for sale | $1,600,000+14.7%$246/sqft |
Source: | ||
| 6/10/2016 | Listing removed | $1,395,000$214/sqft |
Source: Windermere Stellar #16467146 Report a problem | ||
| 5/7/2016 | Listed for sale | $1,395,000$214/sqft |
Source: Windermere Stellar #16467146 Report a problem | ||
Public tax history
| Year | Property taxes | Tax assessment |
|---|---|---|
| 2025 | $29,820 +4.2% | $1,110,510 +3% |
| 2024 | $28,621 +3.3% | $1,078,170 +3% |
| 2023 | $27,712 +9.8% | $1,046,770 +3% |
Find assessor info on the county website
Neighborhood: Arlington Heights
Nearby schools
GreatSchools rating
- 9/10Ainsworth Elementary SchoolGrades: K-5Distance: 0.9 mi
- 5/10West Sylvan Middle SchoolGrades: 6-8Distance: 2.8 mi
- 8/10Lincoln High SchoolGrades: 9-12Distance: 0.9 mi
Schools provided by the listing agent
- Elementary: Ainsworth
- Middle: West Sylvan
- High: Lincoln
Source: RMLS (OR). This data may not be complete. We recommend contacting the local school district to confirm school assignments for this home.
Get a cash offer in 3 minutes
Find out how much your home could sell for in as little as 3 minutes with a no-obligation cash offer.
Estimated market value$1,901,900
Get a cash offer in 3 minutes
Find out how much your home could sell for in as little as 3 minutes with a no-obligation cash offer.
Estimated market value
$1,901,900

