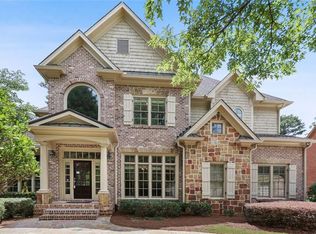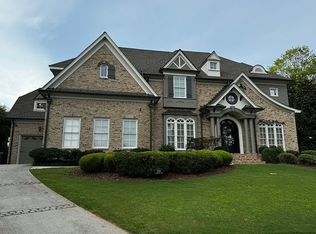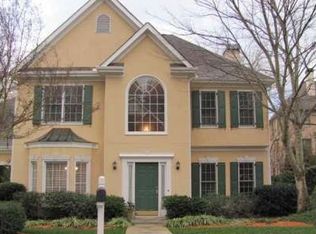FABULOUS LAURELGATE HOME! SLEEK OPEN FLOORPLAN, GLEAMING HARDWOODS THROUGHOUT! LR,COFFERED D/R WITH DOUBLE SIDED FP,SPACIOUS EAT IN KITCHEN W/FP,LARGE ISLAND, WOLF STOVE,SUBZERO FRIDGE. LOVE THE FAMILY ROOM W/ DBLE TREY, WALL OF WINDOWS WITH TRANSOMS, NICE BUILT IN B'CASES AND BEADBOARD WALL.EXPANSIVE MASTER SUITE WITH FP, ALL SECONDARIES ARE GENEROUS IN SIZE! EVEN HARDWOOD FLOORS ARE CARRIED THROUGH THE FINISHED TERRACE LEVEL, DEN, WET BAR, LARGE BEDROOM WITH PRIVATE BATH, FRENCH DOORS TO PATIO, LOTS OF NATURAL LIGHT & GREAT FUNCTION IN THIS LEVEL!
This property is off market, which means it's not currently listed for sale or rent on Zillow. This may be different from what's available on other websites or public sources.


