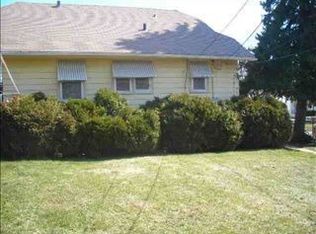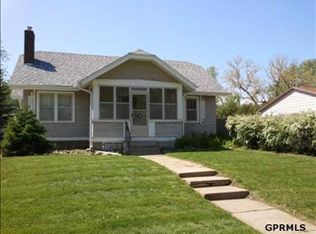Sold for $210,000 on 03/01/24
$210,000
2864 Hanover St, Omaha, NE 68112
3beds
2,278sqft
Single Family Residence
Built in 1950
0.26 Acres Lot
$223,400 Zestimate®
$92/sqft
$1,605 Estimated rent
Maximize your home sale
Get more eyes on your listing so you can sell faster and for more.
Home value
$223,400
$210,000 - $237,000
$1,605/mo
Zestimate® history
Loading...
Owner options
Explore your selling options
What's special
Welcome home to a delightful, 3 car garage residence nestled in the heart of Florence. Recently remodeled and ready to impress. Main floor features spacious living, dining areas perfect for entertaining, two main floor bedrooms, and a full bath. Kitchen boasts new stainless steel appliances and fresh white cabinetry finished with granite countertops. Head upstairs to the loft and a large third bedroom. Basement is a perfect retreat with space for recreation and office. The backyard is a dream. Fully fenced and has a huge detached 2 car garage. Don't miss the opportunity to make this house your home!
Zillow last checked: 8 hours ago
Listing updated: April 13, 2024 at 09:39am
Listed by:
Michelle Sodoro 402-612-2074,
NP Dodge RE Sales Inc 204Dodge,
Justin Pogge 402-639-5473,
NP Dodge RE Sales Inc 204Dodge
Bought with:
Amber Tkaczuk, 20090267
Nebraska Realty
Source: GPRMLS,MLS#: 22402541
Facts & features
Interior
Bedrooms & bathrooms
- Bedrooms: 3
- Bathrooms: 1
- Full bathrooms: 1
- Main level bathrooms: 1
Primary bedroom
- Features: Wood Floor
- Level: Main
- Area: 159.14
- Dimensions: 14.6 x 10.9
Bedroom 2
- Features: Wood Floor
- Level: Main
- Area: 108
- Dimensions: 12 x 9
Bedroom 3
- Features: Wood Floor, Ceiling Fan(s)
- Level: Second
- Area: 291.9
- Dimensions: 13.9 x 21
Dining room
- Features: Vinyl Floor
- Level: Main
- Area: 85.26
- Dimensions: 9.8 x 8.7
Family room
- Features: Concrete Floor
- Level: Basement
- Area: 316.65
- Dimensions: 21.11 x 15
Kitchen
- Features: Vinyl Floor
- Level: Main
- Area: 89.18
- Dimensions: 9.1 x 9.8
Living room
- Features: Wood Floor, Ceiling Fan(s)
- Level: Main
- Area: 219.01
- Dimensions: 18.1 x 12.1
Basement
- Area: 939
Office
- Features: Concrete Floor
- Area: 161.82
- Dimensions: 18.6 x 8.7
Heating
- Natural Gas, Forced Air
Cooling
- Central Air
Appliances
- Included: Range, Refrigerator, Microwave
- Laundry: Concrete Floor
Features
- Ceiling Fan(s), Formal Dining Room
- Flooring: Wood, Vinyl, Concrete
- Basement: Finished
- Has fireplace: No
Interior area
- Total structure area: 2,278
- Total interior livable area: 2,278 sqft
- Finished area above ground: 1,339
- Finished area below ground: 939
Property
Parking
- Total spaces: 3
- Parking features: Attached, Detached, Garage Door Opener
- Attached garage spaces: 3
Features
- Levels: One and One Half
- Patio & porch: Porch, Covered Deck
- Fencing: Chain Link
Lot
- Size: 0.26 Acres
- Dimensions: 86 x 132
- Features: Over 1/4 up to 1/2 Acre, Subdivided
Details
- Additional structures: Shed(s)
- Parcel number: 1114570000
Construction
Type & style
- Home type: SingleFamily
- Architectural style: Traditional
- Property subtype: Single Family Residence
Materials
- Foundation: Concrete Perimeter
- Roof: Composition
Condition
- Not New and NOT a Model
- New construction: No
- Year built: 1950
Utilities & green energy
- Sewer: Public Sewer
- Water: Public
- Utilities for property: Electricity Available, Natural Gas Available, Water Available, Sewer Available
Community & neighborhood
Location
- Region: Omaha
- Subdivision: Florence
Other
Other facts
- Listing terms: VA Loan,FHA,Conventional,Cash
- Ownership: Fee Simple
Price history
| Date | Event | Price |
|---|---|---|
| 3/1/2024 | Sold | $210,000-4.5%$92/sqft |
Source: | ||
| 2/15/2024 | Pending sale | $219,900$97/sqft |
Source: | ||
| 2/2/2024 | Price change | $219,900-4.4%$97/sqft |
Source: | ||
| 12/19/2023 | Price change | $230,000-2.1%$101/sqft |
Source: | ||
| 11/21/2023 | Listed for sale | $235,000+237.2%$103/sqft |
Source: | ||
Public tax history
| Year | Property taxes | Tax assessment |
|---|---|---|
| 2024 | $2,401 -13.8% | $145,900 +10.5% |
| 2023 | $2,785 +11.1% | $132,000 +12.4% |
| 2022 | $2,506 +0.9% | $117,400 |
Find assessor info on the county website
Neighborhood: Miller Park-Minne Lusa
Nearby schools
GreatSchools rating
- 5/10Minne Lusa Elementary SchoolGrades: PK-5Distance: 0.5 mi
- 3/10Mc Millan Magnet Middle SchoolGrades: 6-8Distance: 1 mi
- 1/10Omaha North Magnet High SchoolGrades: 9-12Distance: 2.2 mi
Schools provided by the listing agent
- Elementary: Minne Lusa
- Middle: McMillan
- High: North
- District: Omaha
Source: GPRMLS. This data may not be complete. We recommend contacting the local school district to confirm school assignments for this home.

Get pre-qualified for a loan
At Zillow Home Loans, we can pre-qualify you in as little as 5 minutes with no impact to your credit score.An equal housing lender. NMLS #10287.
Sell for more on Zillow
Get a free Zillow Showcase℠ listing and you could sell for .
$223,400
2% more+ $4,468
With Zillow Showcase(estimated)
$227,868
