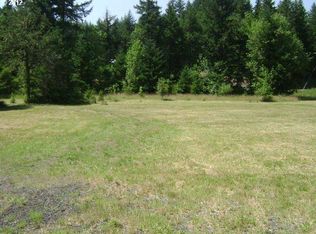Beautiful waterfront home on 5 private acres. Seller says, "Over $200,000 in upgrades!" Evergreen manufactured home! Amenities include shop, RV garage, guest quarters, craft room, raised garden beds, and water rights to McKay Creek. Buyers, be sure to have your agent provide you with the amenities list. There is just too much to list!!!
This property is off market, which means it's not currently listed for sale or rent on Zillow. This may be different from what's available on other websites or public sources.
