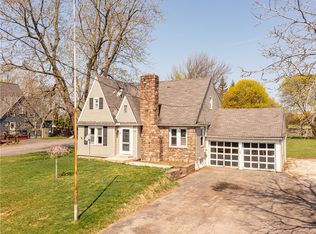TO DIE FOR..RARELY AVAILABLE...STUNNING CAPE COD with over 3800' of living space in the highly desired Brighton area! LOCATION, LOCATION, LOCATION!!!! Renown architect James Johnson designed the addition & garage, AMAZING Versatile layout could have 3-6 bedrooms, in home business potential or in-law capabilities, THE SKY IS THE LIMIT!! THIS IS A MUST SEE!! 4 car (deep) detached garage w/overhead door in rear, private back yard on almost an acre, 24' above ground pool, hot tub, Amazing newly remolded Cherry kitchen w/36"x 90" island and granite counters (2016), ENORMOUS DINING ROOM w/pellet stove, refinished hardwood floors (2015), stunning natural wood work and doors, living room w/ pellet stove insert, family room, radiant floor heat in upstairs bathroom, tear off roof (2011), Double hung windows (2015-18), 4 zone gas boiler heat, split AC Carrier system in upstairs home business, french drain around perimeter of addition, tons of parking, 3 electric panel boxes, this home has it all! Every room is a GREAT size!! UPGRADES GALORE!! Pictures do not do this justice..MUST SEE!
This property is off market, which means it's not currently listed for sale or rent on Zillow. This may be different from what's available on other websites or public sources.
