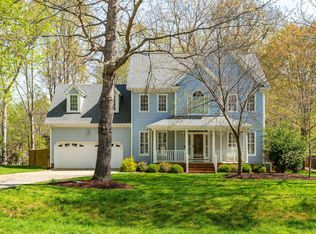LOVELY four sides Brick home with first floor master! Hardwoods throughout most of main floor living area. New Carpet! Large kitchen with granite counters and tons of cabinetry. Opens to breakfast area and two story family room. Refrigerator/W/D convey. Two bedrooms, large bonus & WI Storage on 2nd floor. Screen porch & freshly stained large deck look out onto the huge, deep, flat back yard, pool, cabana. Privacy fence. Sealed Crawlspace! 2 car side load garage- shed! Fantastic location & great community!
This property is off market, which means it's not currently listed for sale or rent on Zillow. This may be different from what's available on other websites or public sources.
