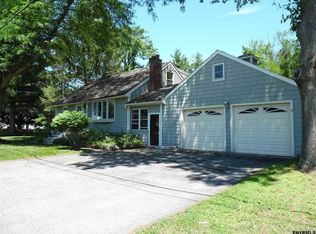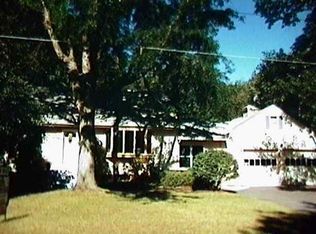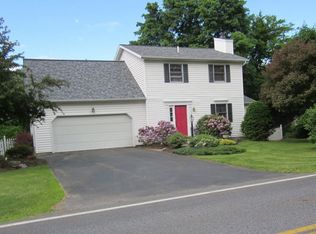This incredible custom cape is nestled on a private, peaceful 2 acre park like setting in the Guilderland school district. This spacious home Features 2,834 sq. ft, 4 Bedrooms (2 with Private bathrooms and 2 on 1st floor) 3 full bathrooms total, a Great room with fireplace, dining room & granite kitchen with exposed brick (kitchen has subfloor only). Hardwoods throughout most of the home! 2 car attached garage + a detached garage/shed! IG pool. This home needs some TLC, but with some updating, It could be a true one of a kind gem! Covered front porch, Quaint paver patios & walkways all around! 1st Floor laundry. Lot lines being finalized. Full basement. Deck sold as is. Could also be sold with 5.42 additional acres (2 additional building lots). Gas on the street. Public water and sewer!
This property is off market, which means it's not currently listed for sale or rent on Zillow. This may be different from what's available on other websites or public sources.


