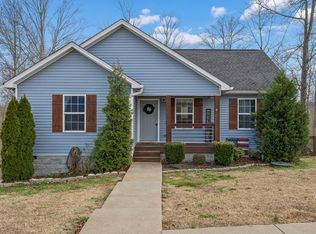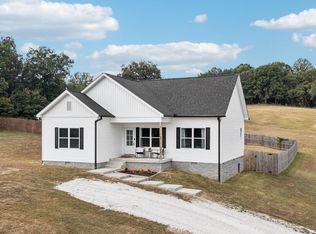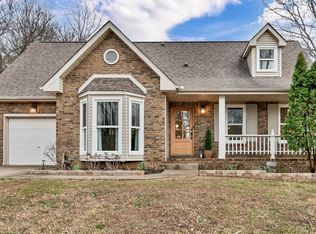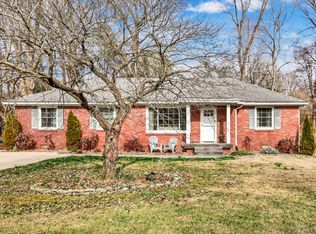All the charm of a 100 year old farm house with all the beauty and function of a new house. Fully renovated farm house beautifully remodeled and waranteed by Samurai Contstruction. New everything with designer finishes. Great neutral pallet with engineered hardwood floors. Brand new 3 bedroom septic and field lines, windows, siding, hvac and duct work, electrical system, entire interior! Gorgeous primary suite on the main level with a huge walk in closet and luxurious bathroom. New kitchen with custom cabinets, ss appliances, solid surface counters and tile back splash. Electric fireplace in the living room and master. Laundry room with washer and dryer and designer wall paper make doing laundry almost enjoyable. Once you experience the charm of 2863 Sweethome Road, you won't be able to imagine living anywhere else.
Under contract - showing
$355,000
2863 Sweet Home Rd, Chapmansboro, TN 37035
3beds
1,446sqft
Est.:
Single Family Residence, Residential
Built in 1920
0.73 Acres Lot
$-- Zestimate®
$246/sqft
$-- HOA
What's special
Electric fireplaceNew everythingDesigner finishesFully renovated farm houseHuge walk in closetNew kitchenTile back splash
- 61 days |
- 535 |
- 43 |
Zillow last checked: 8 hours ago
Listing updated: January 07, 2026 at 09:55am
Listing Provided by:
Sierra Knaus 615-418-4581,
Benchmark Realty, LLC 615-510-3006
Source: RealTracs MLS as distributed by MLS GRID,MLS#: 3045318
Facts & features
Interior
Bedrooms & bathrooms
- Bedrooms: 3
- Bathrooms: 2
- Full bathrooms: 2
- Main level bedrooms: 1
Bedroom 1
- Features: Extra Large Closet
- Level: Extra Large Closet
- Area: 210 Square Feet
- Dimensions: 14x15
Bedroom 2
- Area: 910 Square Feet
- Dimensions: 91x10
Bedroom 3
- Area: 121 Square Feet
- Dimensions: 11x11
Primary bathroom
- Features: Double Vanity
- Level: Double Vanity
Kitchen
- Features: Eat-in Kitchen
- Level: Eat-in Kitchen
Living room
- Area: 195 Square Feet
- Dimensions: 13x15
Heating
- Electric
Cooling
- Central Air
Appliances
- Included: Electric Oven, Electric Range, Dishwasher
- Laundry: Electric Dryer Hookup, Washer Hookup
Features
- Ceiling Fan(s), Walk-In Closet(s), High Speed Internet
- Flooring: Carpet, Wood
- Basement: None,Crawl Space
- Number of fireplaces: 2
- Fireplace features: Electric
Interior area
- Total structure area: 1,446
- Total interior livable area: 1,446 sqft
- Finished area above ground: 1,446
Property
Parking
- Total spaces: 4
- Parking features: Detached
- Carport spaces: 2
- Uncovered spaces: 2
Features
- Levels: One
- Stories: 2
Lot
- Size: 0.73 Acres
- Dimensions: 199 x 160
Details
- Additional structures: Storage
- Parcel number: 034 06900 000
- Special conditions: Standard
Construction
Type & style
- Home type: SingleFamily
- Property subtype: Single Family Residence, Residential
Materials
- Vinyl Siding
Condition
- New construction: No
- Year built: 1920
Utilities & green energy
- Sewer: Septic Tank
- Water: Public
- Utilities for property: Electricity Available, Water Available
Community & HOA
HOA
- Has HOA: No
Location
- Region: Chapmansboro
Financial & listing details
- Price per square foot: $246/sqft
- Tax assessed value: $180,700
- Annual tax amount: $708
- Date on market: 11/13/2025
- Electric utility on property: Yes
Estimated market value
Not available
Estimated sales range
Not available
Not available
Price history
Price history
| Date | Event | Price |
|---|---|---|
| 1/7/2026 | Contingent | $355,000$246/sqft |
Source: | ||
| 11/13/2025 | Listed for sale | $355,000-3%$246/sqft |
Source: | ||
| 11/7/2025 | Listing removed | $365,900$253/sqft |
Source: | ||
| 6/18/2025 | Price change | $365,900-2.4%$253/sqft |
Source: | ||
| 5/15/2025 | Listed for sale | $375,000$259/sqft |
Source: | ||
Public tax history
Public tax history
| Year | Property taxes | Tax assessment |
|---|---|---|
| 2024 | $782 +10.5% | $45,175 +81.8% |
| 2023 | $708 +5.8% | $24,850 |
| 2022 | $669 | $24,850 |
Find assessor info on the county website
BuyAbility℠ payment
Est. payment
$1,954/mo
Principal & interest
$1679
Property taxes
$151
Home insurance
$124
Climate risks
Neighborhood: 37035
Nearby schools
GreatSchools rating
- 5/10West Cheatham Elementary SchoolGrades: PK-4Distance: 0.9 mi
- 7/10Cheatham Middle SchoolGrades: 5-8Distance: 4.8 mi
- 3/10Cheatham Co CentralGrades: 9-12Distance: 4 mi
Schools provided by the listing agent
- Elementary: West Cheatham Elementary
- Middle: Cheatham Middle School
- High: Cheatham Co Central
Source: RealTracs MLS as distributed by MLS GRID. This data may not be complete. We recommend contacting the local school district to confirm school assignments for this home.
- Loading




