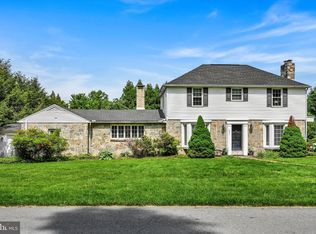Sold for $315,000
$315,000
2863 Russell Rd, Camp Hill, PA 17011
3beds
1,792sqft
Single Family Residence
Built in 1950
0.39 Acres Lot
$371,400 Zestimate®
$176/sqft
$2,278 Estimated rent
Home value
$371,400
$353,000 - $394,000
$2,278/mo
Zestimate® history
Loading...
Owner options
Explore your selling options
What's special
This charming 3 bedroom 2 bath ranch in Country Club Hills is situated on a large corner lot! Greeted by a brand new ROOF, flagstone front porch w/awning.......and the large picture window which provides much welcomed sun light through the living and dining room area. The floor plan provides for an additional bedroom if needed because the family room/office could be used for an additional bedroom and there is a full bath on that side of the home as well. The home has 2 fireplaces..one in the living area and one in the basement. Many built-ins are offered throughout. The large corner lot also provides a driveway behind the home and is quite private with the surrounding back row of trees. Also a large covered back patio! There is a portion of the lower level finished and used currently for storage and a work out area. Access to the one car garage can also be done through the basement area. All appliances convey.Come take a look and see if this home is right for your family!
Zillow last checked: 8 hours ago
Listing updated: October 19, 2023 at 04:52am
Listed by:
Cindy BILLET 717-319-5343,
RE/MAX Realty Select
Bought with:
David Souder, RS335736
Iron Valley Real Estate of Central PA
Source: Bright MLS,MLS#: PACB2023758
Facts & features
Interior
Bedrooms & bathrooms
- Bedrooms: 3
- Bathrooms: 2
- Full bathrooms: 2
- Main level bathrooms: 2
- Main level bedrooms: 3
Basement
- Area: 0
Heating
- Baseboard, Oil
Cooling
- Central Air, Electric
Appliances
- Included: Dishwasher, Disposal, Dryer, Oven/Range - Electric, Refrigerator, Washer, Water Heater
Features
- Built-in Features, Crown Molding, Entry Level Bedroom, Kitchen - Galley
- Flooring: Carpet
- Windows: Bay/Bow
- Basement: Garage Access,Partially Finished,Concrete,Sump Pump
- Number of fireplaces: 2
Interior area
- Total structure area: 1,792
- Total interior livable area: 1,792 sqft
- Finished area above ground: 1,792
- Finished area below ground: 0
Property
Parking
- Total spaces: 2
- Parking features: Garage Faces Front, Inside Entrance, Paved, Attached, Driveway, Off Street, On Street
- Attached garage spaces: 1
- Uncovered spaces: 1
Accessibility
- Accessibility features: None
Features
- Levels: One
- Stories: 1
- Patio & porch: Porch, Enclosed, Patio
- Pool features: None
Lot
- Size: 0.39 Acres
- Features: Corner Lot, Landscaped, Level, Rear Yard
Details
- Additional structures: Above Grade, Below Grade
- Parcel number: 01201852009
- Zoning: RESIDENTIAL
- Special conditions: Standard
Construction
Type & style
- Home type: SingleFamily
- Architectural style: Ranch/Rambler
- Property subtype: Single Family Residence
Materials
- Aluminum Siding, Stick Built
- Foundation: Block
Condition
- New construction: No
- Year built: 1950
Utilities & green energy
- Sewer: Public Sewer
- Water: Public
Community & neighborhood
Location
- Region: Camp Hill
- Subdivision: Country Club Hills
- Municipality: CAMP HILL BORO
Other
Other facts
- Listing agreement: Exclusive Right To Sell
- Listing terms: Cash,Conventional
- Ownership: Fee Simple
Price history
| Date | Event | Price |
|---|---|---|
| 10/19/2023 | Sold | $315,000-3.1%$176/sqft |
Source: | ||
| 9/20/2023 | Pending sale | $325,000$181/sqft |
Source: | ||
| 9/12/2023 | Price change | $325,000-5.8%$181/sqft |
Source: | ||
| 9/1/2023 | Listed for sale | $345,000+35.3%$193/sqft |
Source: | ||
| 7/19/2009 | Listing removed | $254,900$142/sqft |
Source: RE/MAX Realty Select #10169244 Report a problem | ||
Public tax history
| Year | Property taxes | Tax assessment |
|---|---|---|
| 2025 | $6,204 +7.6% | $239,600 |
| 2024 | $5,765 +1.2% | $239,600 |
| 2023 | $5,699 +1.9% | $239,600 |
Find assessor info on the county website
Neighborhood: 17011
Nearby schools
GreatSchools rating
- 7/10Eisenhower El SchoolGrades: 3-5Distance: 0.6 mi
- 7/10Camp Hill Middle SchoolGrades: 6-8Distance: 1 mi
- 8/10Camp Hill Senior High SchoolGrades: 9-12Distance: 1 mi
Schools provided by the listing agent
- High: Camp Hill
- District: Camp Hill
Source: Bright MLS. This data may not be complete. We recommend contacting the local school district to confirm school assignments for this home.
Get pre-qualified for a loan
At Zillow Home Loans, we can pre-qualify you in as little as 5 minutes with no impact to your credit score.An equal housing lender. NMLS #10287.
Sell for more on Zillow
Get a Zillow Showcase℠ listing at no additional cost and you could sell for .
$371,400
2% more+$7,428
With Zillow Showcase(estimated)$378,828
