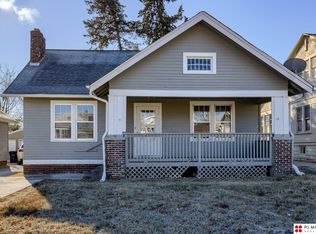UPDATED, PRE-INSPECTED & Move In Ready! NEW roof, New paint & carpet, UPDATED electrical and plumbing, NEW Deck, NEW garage door opener, UPDATED bathrooms⦠Way too many updates to list. HUGE kitchen with NEW cabinets, counter, flooring. HUGE master bedroom with office and large walk in closet! Original woodwork with gorgeous built in buffet and shelving. One block away from the elementary school and close to shopping and interstate access. Call today for your personal showing! AMA
This property is off market, which means it's not currently listed for sale or rent on Zillow. This may be different from what's available on other websites or public sources.

