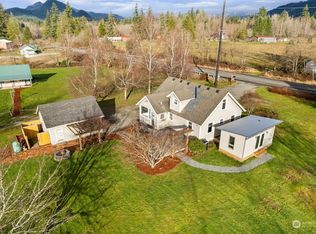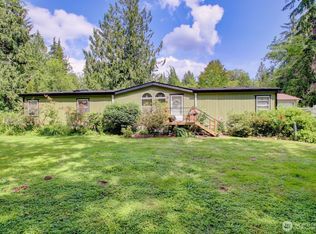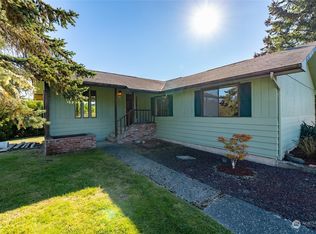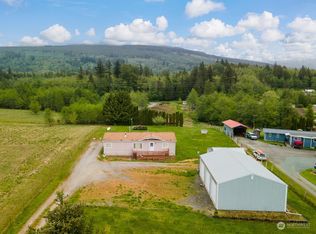Sold
Listed by:
Eric D. Snow,
RE/MAX Whatcom County, Inc.
Bought with: John L. Scott Bellingham
$531,700
2863 Frankie Bob Road, Alger, WA 98233
2beds
1,620sqft
Manufactured On Land
Built in 1994
1.11 Acres Lot
$540,800 Zestimate®
$328/sqft
$2,380 Estimated rent
Home value
$540,800
$514,000 - $568,000
$2,380/mo
Zestimate® history
Loading...
Owner options
Explore your selling options
What's special
Welcome home to this private & stunning property! The updated great room kitchen with cherry & glass cabinets, granite counters is perfect for entertaining plus a separate living & dining room. Indulge in the lavishly updated primary bath & spacious walk-in closet. Enjoy the huge, covered deck overlooking over one acre of private paradise. The finished, fully insulated, heated shop with electric is a hobbyist's dream; & is well set up for vehicles, storage & projects. Recently installed roof, furnace, heat pump, covered deck & interior updates including all appliances & flooring. Don't miss this hidden gem on a peaceful dead-end street surrounded by acres of nature! The perfect, private location; only 15 minutes to Bellingham or Burlington.
Zillow last checked: 8 hours ago
Listing updated: August 16, 2023 at 11:44am
Offers reviewed: Jul 24
Listed by:
Eric D. Snow,
RE/MAX Whatcom County, Inc.
Bought with:
Kate Fadden, 129729
John L. Scott Bellingham
Source: NWMLS,MLS#: 2142357
Facts & features
Interior
Bedrooms & bathrooms
- Bedrooms: 2
- Bathrooms: 2
- Full bathrooms: 1
- 3/4 bathrooms: 1
- Main level bedrooms: 2
Primary bedroom
- Level: Main
Bedroom
- Level: Main
Bathroom full
- Level: Main
Bathroom three quarter
- Level: Main
Dining room
- Level: Main
Entry hall
- Level: Main
Great room
- Level: Main
Kitchen with eating space
- Level: Main
Living room
- Level: Main
Utility room
- Level: Main
Heating
- Forced Air, Heat Pump, High Efficiency (Unspecified)
Cooling
- Central Air, Forced Air, Heat Pump
Appliances
- Included: Dishwasher_, Dryer, Microwave_, Refrigerator_, StoveRange_, Washer, Dishwasher, Microwave, Refrigerator, StoveRange
Features
- Bath Off Primary, Ceiling Fan(s), Dining Room
- Flooring: Bamboo/Cork, Vinyl Plank, Carpet
- Windows: Double Pane/Storm Window, Skylight(s)
- Basement: None
- Has fireplace: No
Interior area
- Total structure area: 1,620
- Total interior livable area: 1,620 sqft
Property
Parking
- Total spaces: 1
- Parking features: RV Parking, Detached Garage
- Garage spaces: 1
Features
- Levels: One
- Stories: 1
- Entry location: Main
- Patio & porch: Bamboo/Cork, Wall to Wall Carpet, Bath Off Primary, Ceiling Fan(s), Double Pane/Storm Window, Dining Room, Skylight(s), Vaulted Ceiling(s), Walk-In Closet(s)
Lot
- Size: 1.11 Acres
- Features: Dead End Street, Paved, Secluded, Cable TV, Deck, High Speed Internet, Outbuildings, Patio, Propane, RV Parking, Shop
- Topography: Level,PartialSlope
- Residential vegetation: Brush, Garden Space, Wooded
Details
- Parcel number: p49338
- Zoning description: Jurisdiction: County
- Special conditions: Standard
Construction
Type & style
- Home type: MobileManufactured
- Property subtype: Manufactured On Land
Materials
- Cement Planked
- Foundation: Poured Concrete, Slab
- Roof: Composition
Condition
- Good
- Year built: 1994
- Major remodel year: 2016
Utilities & green energy
- Electric: Company: PSE
- Sewer: Septic Tank, Company: Septic
- Water: Individual Well, Company: Well
- Utilities for property: Astound, Astound
Community & neighborhood
Location
- Region: Burlington
- Subdivision: Alger
Other
Other facts
- Body type: Double Wide
- Listing terms: Cash Out,Conventional,FHA,State Bond,USDA Loan,VA Loan
- Cumulative days on market: 651 days
Price history
| Date | Event | Price |
|---|---|---|
| 8/15/2023 | Sold | $531,700+6.6%$328/sqft |
Source: | ||
| 7/25/2023 | Pending sale | $499,000$308/sqft |
Source: | ||
| 7/22/2023 | Listed for sale | $499,000+300.8%$308/sqft |
Source: | ||
| 9/22/2000 | Sold | $124,500$77/sqft |
Source: | ||
Public tax history
| Year | Property taxes | Tax assessment |
|---|---|---|
| 2024 | $3,574 +12% | $402,600 +9.8% |
| 2023 | $3,191 | $366,600 +67.5% |
| 2022 | -- | $218,900 +2.7% |
Find assessor info on the county website
Neighborhood: 98233
Nearby schools
GreatSchools rating
- 6/10Edison Elementary SchoolGrades: K-8Distance: 5.6 mi
- 5/10Burlington Edison High SchoolGrades: 9-12Distance: 8.7 mi
- 4/10West View Elementary SchoolGrades: K-6Distance: 8.8 mi



