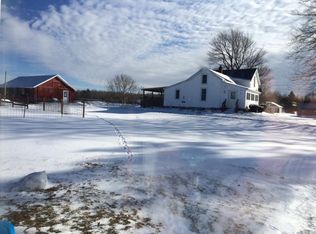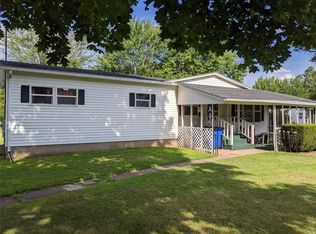Four bedrooms, two full baths, large family room with a wood stove, living room with a stone gas fireplace, kitchen with a snackbar and pantry, french doors off kitchen to private back deck, 1st floor laundry, attached 2.5 car garage, concrete driveway all on 1.7 acres. This would be easy to make an in-law setup. Stove, refrigerator, front load washer and dryer stay with the house. Electric including heat averages $225 a month in the winter and $125 a month in the summer. Public water & high speed internet connected. Taxes do not reflect any tax discounts.
This property is off market, which means it's not currently listed for sale or rent on Zillow. This may be different from what's available on other websites or public sources.

