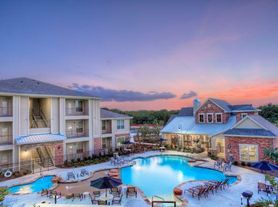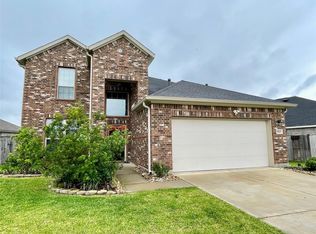SECTION 8 ACCEPTED! BRAND NEW move in ready 5-bed, 4-bath home with modern upgrades & a versatile layout perfect for families or roommates! Landlord will install blinds and shower doors. This home includes a rare Next Gen suite w its own private entrance, living space, bedroom, & full bath ideal for multigenerational living, guests, or a private home office. The main home features an open-concept kitchen, dining nook, & spacious family room that flows seamlessly to a covered patio, perfect for relaxing or entertaining. The luxe owner's suite offers a spa-like bath & walk-in closet, tucked away for privacy. Upstairs & downstairs secondary bedrooms are generously sized, each w easy access to a full bath. Fridge, washer & dryer are included for your convenience! Enjoy modern finishes, abundant natural light, and plenty of storage throughout. Conveniently located near shopping, dining, and major highways for an easy commute. Schedule your tour and submit your application today
Copyright notice - Data provided by HAR.com 2022 - All information provided should be independently verified.
House for rent
$2,695/mo
28623 Great Saddle Trl, Hockley, TX 77447
5beds
3,244sqft
Price may not include required fees and charges.
Singlefamily
Available now
No pets
Electric
Electric dryer hookup laundry
2 Attached garage spaces parking
Natural gas
What's special
- 64 days |
- -- |
- -- |
Travel times
Looking to buy when your lease ends?
Get a special Zillow offer on an account designed to grow your down payment. Save faster with up to a 6% match & an industry leading APY.
Offer exclusive to Foyer+; Terms apply. Details on landing page.
Facts & features
Interior
Bedrooms & bathrooms
- Bedrooms: 5
- Bathrooms: 4
- Full bathrooms: 4
Heating
- Natural Gas
Cooling
- Electric
Appliances
- Included: Dishwasher, Disposal, Dryer, Microwave, Oven, Range, Refrigerator, Washer
- Laundry: Electric Dryer Hookup, Gas Dryer Hookup, In Unit, Washer Hookup
Features
- Primary Bed - 1st Floor, Walk In Closet, Walk-In Closet(s)
- Flooring: Carpet, Tile
Interior area
- Total interior livable area: 3,244 sqft
Property
Parking
- Total spaces: 2
- Parking features: Attached, Covered
- Has attached garage: Yes
- Details: Contact manager
Features
- Stories: 2
- Exterior features: 0 Up To 1/4 Acre, Architecture Style: Traditional, Attached, Electric Dryer Hookup, Gameroom Up, Gas Dryer Hookup, Heating: Gas, Kitchen/Dining Combo, Living Area - 1st Floor, Lot Features: Subdivided, 0 Up To 1/4 Acre, Pets - No, Primary Bed - 1st Floor, Subdivided, Utility Room, Walk In Closet, Walk-In Closet(s), Washer Hookup
Construction
Type & style
- Home type: SingleFamily
- Property subtype: SingleFamily
Condition
- Year built: 2025
Community & HOA
Location
- Region: Hockley
Financial & listing details
- Lease term: Long Term,12 Months,Section 8
Price history
| Date | Event | Price |
|---|---|---|
| 10/9/2025 | Price change | $2,695+7.8%$1/sqft |
Source: | ||
| 8/26/2025 | Price change | $2,500-7.2%$1/sqft |
Source: | ||
| 8/13/2025 | Listed for rent | $2,695$1/sqft |
Source: | ||
| 7/17/2025 | Pending sale | $381,990+14.3%$118/sqft |
Source: | ||
| 7/7/2025 | Price change | $334,340-1.5%$103/sqft |
Source: | ||

