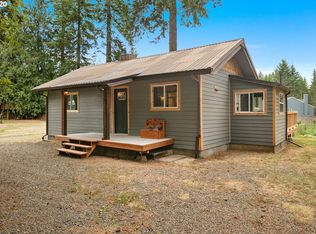Custom, single-level home in beautiful Buxton feels like your own slice of heaven! Built in 2008 and situated on nearly 5.5 acres of land, the main house feature a great room-style floor plan, chef's kitchen with granite countertops, hickory cabinets, walk-in pantry, ADA doorways and more. 2 large, heated shops are perfect for home-based business, workshops, RV's or toys. Large pen once used for an exotic pet could be adapted for other purposes. Fully fenced, private and gorgeous year-round!
This property is off market, which means it's not currently listed for sale or rent on Zillow. This may be different from what's available on other websites or public sources.

