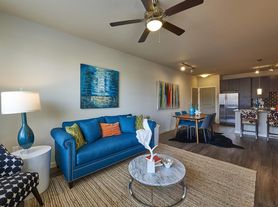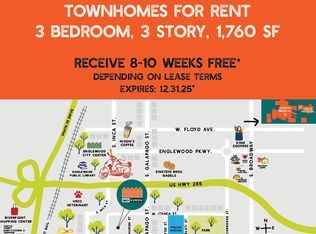Available December 1, 2025
The property is a three story town home with 1742 sq ft, including an 512 sq ft of unfinished basement. The town home has 3 bedrooms and 2 bathrooms, includes all kitchen appliances (as of fall 2020 new microwave and dish washer) and washer and dryer in the basement. Windows are new as of October 2025.
Walk into your beautiful home with a fireplace, high ceilings, and abundant natural light from two skylights. They grey LPV floor is a breeze to clean. Not only does the kitchen have ample storage, but there is a huge pantry! Off of the garage entry is a coat closet. The dining room is central as it looks into the unit as well as out the sliding door onto the patio. Upstairs there are three bedrooms and two bathrooms with plush carpet. The bedrooms are a great size and one has a walk in closet. The hallway bathroom has a bathtub. The master bedroom has his and hers closets and a big stand up shower. The unfinished basement is where you will find the washer and dryer and it has lots of storage space.
Not only does the unit have AC, it also has a whole house fan that keeps your house cool and cuts down on energy costs!
The community amenities include playground, pool, tennis courts, clubhouse, and trails. It's a .6 mile walk to beautiful Writer's Vista Park and a 1 mile walk to the Mineral Light Rail Station and a bit further to Aspen Grove Shopping Center.
Please message me for a link to the pre-screen document and next steps.
We are currently looking to fulfill a 18 month lease.
Our criteria:
Gross monthly income must be at least 2x rent amount ($4800)
Credit score of 650 or higher required
Renters insurance required, with landlord listed as "additional interest"
No prior rental evictions, last 5 years
No violent, armed, drug-related, destructive or fraud related crimes
No smoking or vaping or using marijuana
1 mature dog will be considered. No puppies, kittens, cats, or violent breeds will be allowed. A pet requires a $300 refundable deposit an additional $25/month pet rent.
Tenant responsible for electric, gas, and sewer. HOA pays water, trash, snow removal, and landscaping.
Townhouse for rent
Accepts Zillow applications
$2,400/mo
2862 W Long Dr APT D, Littleton, CO 80120
3beds
1,742sqft
Price may not include required fees and charges.
Townhouse
Available Mon Dec 1 2025
Small dogs OK
Central air, ceiling fan
In unit laundry
Attached garage parking
-- Heating
What's special
Unfinished basementAmple storageDining roomPlush carpetHuge pantryAbundant natural lightLpv floor
- 19 days |
- -- |
- -- |
Travel times
Facts & features
Interior
Bedrooms & bathrooms
- Bedrooms: 3
- Bathrooms: 2
- Full bathrooms: 2
Cooling
- Central Air, Ceiling Fan
Appliances
- Included: Dryer, Washer
- Laundry: In Unit
Features
- Ceiling Fan(s), Walk In Closet
Interior area
- Total interior livable area: 1,742 sqft
Property
Parking
- Parking features: Attached
- Has attached garage: Yes
- Details: Contact manager
Features
- Patio & porch: Patio
- Exterior features: Electricity not included in rent, Gas not included in rent, Sewage not included in rent, Walk In Closet
Details
- Parcel number: 207732108004
Construction
Type & style
- Home type: Townhouse
- Property subtype: Townhouse
Building
Management
- Pets allowed: Yes
Community & HOA
Location
- Region: Littleton
Financial & listing details
- Lease term: 1 Year
Price history
| Date | Event | Price |
|---|---|---|
| 10/6/2025 | Listed for rent | $2,400+4.3%$1/sqft |
Source: Zillow Rentals | ||
| 2/8/2024 | Listing removed | -- |
Source: Zillow Rentals | ||
| 1/13/2024 | Listed for rent | $2,300+4.5%$1/sqft |
Source: Zillow Rentals | ||
| 5/11/2022 | Listing removed | -- |
Source: Zillow Rental Manager | ||
| 5/4/2022 | Listed for rent | $2,200+4.8%$1/sqft |
Source: Zillow Rental Manager | ||

