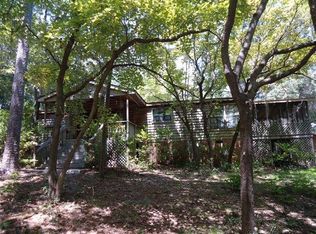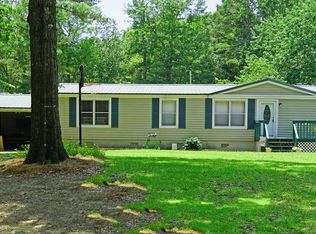Start with a 2% LOWER interest rate! Seller will pay the cost to procure a 2-1buydown for the buyer with a full price offer and the use of the seller's preferredlender, cost not to exceed 2.5% of the buyer's loan value. A 2-1 buydown is a loanin which the first year's interest rate is 2 percentage points below the note ratefor the loan. The second year's interest rate is 1 percentage point below the noterate for the loan. At the beginning of year three, the interest rate reverts to thenote rate for the remainder of the loan term.Live the #LAKELIFE near Lake Marion! This custom-built 3-bedroom, 2.5-bathroom log cabin home encompasses over a half-acre lot one street back from ''the big water'' on Lake Marion. A long inviting driveway and full front porch greet you approaching the home. Enter through the welcoming foyer which opens up to a gorgeous cathedral ceiling two story large family room. You can feel the warmth of a home walking into this log cabin. The characteristics shine throughout the home with beamed ceilings and log constructed walls. The family room has an abundance of natural light from the second story windows, and plenty of room for furniture placement. Off the family room are French doors leading to a bonus room. This room can be used as an office, a formal living area or whatever suites your lifestyle. Opening up to the family room is a spacious dining area and a wonderful kitchen. Host dinner parties or enjoy a family meal in the separate dining area. If you're just grabbing a bite to eat or conversing with friends, pull up a chair at the bar height peninsula. Offering ample amounts of counter space to prep delicious meals and plenty of cabinet space for all your kitchen accessories, this kitchen is sure to meet your standards. A generously sized, charming, first floor master bedroom has a sitting area and en-suite. The en-suite has a dual sink vanity and a large glass door shower. The landing on the top of the second story gives an amazing view looking down on the large family room and views of the tree line in the back of the home through the second story windows. Two nicely sized bedrooms share an additional full-sized bathroom with a dual sink vanity on the second floor. The back of the home has a huge screened in porch with access through the French doors in the dining room. The outdoor space allows you to enjoy all that nature offers with hints of "the big water" on Lake Marion through the trees. It's evident that a lot of care and thought went into building this custom log cabin. The home comes equipped with a generator in case of emergencies. Don't miss out on owning a gorgeous, charming, custom log cabin home near "the big water" on Lake Marion, the largest lake in South Carolina. The log cabin is centrally located from I-95 Exit 102 toward North Santee. Charleston and Columbia are about one-hour drive away.
This property is off market, which means it's not currently listed for sale or rent on Zillow. This may be different from what's available on other websites or public sources.


