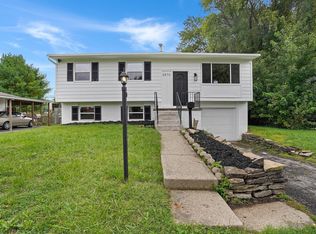This is a cozy ranch with 2 Bedrooms on the main floor and 2 other rooms on the lower level. Hardwood floors throughout the main floor. A large beautiful deck on the back with a ceiling fan for relaxing in the shade. Two sheds out back for outdoor tools and storage. A big back yard that is fenced in. New air conditioning unit (installed May 2019), roof 2018, gutters and downspouts, windows, exterior doors, hot water tank, dual sump pump w/ battery backup,basement flooring, refrigerator and stove.
This property is off market, which means it's not currently listed for sale or rent on Zillow. This may be different from what's available on other websites or public sources.
