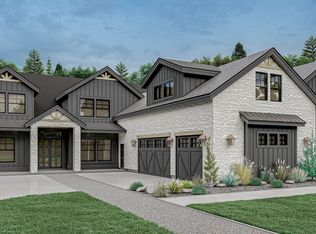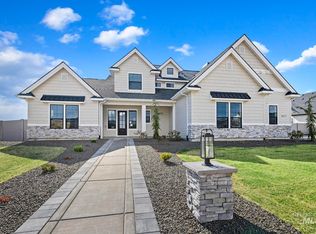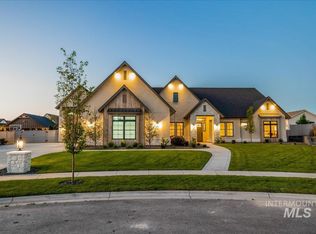Sold
Price Unknown
2862 E Wickham Ct, Meridian, ID 83642
4beds
5baths
4,266sqft
Single Family Residence
Built in 2024
0.57 Acres Lot
$2,163,100 Zestimate®
$--/sqft
$5,011 Estimated rent
Home value
$2,163,100
$1.99M - $2.34M
$5,011/mo
Zestimate® history
Loading...
Owner options
Explore your selling options
What's special
Introducing The Hemlock by Serenity Homes. This luxury home is located in the highly desirable community of The Keep. Curated finishes throughout with every bedroom on the main level featuring a vaulted ceiling, en-suite bath & large closets, separate office as well as a massive bonus room with full wet-bar. Main level primary suite features a fireplace, dual vanities + makeup counter, dual entry curbless shower, freestanding soaker tub & oversized walk-in closet. The chefs kitchen boasts double butler pantries with beverage fridge & prep sink, Thermador paneled appliance package with 48' range, 2 dishwashers & a pass-through indoor/outdoor bar. The large covered patio living space includes a fireplace & built-in BBQ, great for entertaining! This half acre property includes a heated detached 20X50 RV/Shop with half bath and still has plenty of space for a pool and/or ADU! Too many features to list. Call for a private viewing appointment. *Photos similar of other model.
Zillow last checked: 8 hours ago
Listing updated: June 07, 2024 at 10:28am
Listed by:
Richard Barlow 208-866-6954,
Homes of Idaho
Bought with:
Lori Otter
Amherst Madison
Source: IMLS,MLS#: 98901240
Facts & features
Interior
Bedrooms & bathrooms
- Bedrooms: 4
- Bathrooms: 5
- Main level bathrooms: 3
- Main level bedrooms: 3
Primary bedroom
- Level: Main
- Area: 361
- Dimensions: 19 x 19
Bedroom 2
- Level: Main
- Area: 182
- Dimensions: 13 x 14
Bedroom 3
- Level: Main
- Area: 169
- Dimensions: 13 x 13
Bedroom 4
- Level: Main
- Area: 182
- Dimensions: 13 x 14
Kitchen
- Level: Main
- Area: 273
- Dimensions: 13 x 21
Office
- Level: Main
- Area: 144
- Dimensions: 12 x 12
Heating
- Heated, Forced Air, Natural Gas, Radiant
Cooling
- Central Air
Appliances
- Included: Gas Water Heater, Tankless Water Heater, Dishwasher, Disposal, Double Oven, Microwave, Refrigerator, Gas Range
Features
- Bathroom, Bath-Master, Bed-Master Main Level, Guest Room, Den/Office, Family Room, Great Room, Double Vanity, Central Vacuum Plumbed, Walk-In Closet(s), Breakfast Bar, Pantry, Kitchen Island, Marble Counters, Quartz Counters, Number of Baths Main Level: 3, Number of Baths Upper Level: 1, Bonus Room Size: 22x24, Bonus Room Level: Upper
- Flooring: Carpet, Engineered Wood Floors, Marble
- Has basement: No
- Has fireplace: Yes
- Fireplace features: Three or More, Gas, Insert
Interior area
- Total structure area: 4,266
- Total interior livable area: 4,266 sqft
- Finished area above ground: 4,266
- Finished area below ground: 0
Property
Parking
- Total spaces: 6
- Parking features: Garage Door Access, RV/Boat, Attached, RV Access/Parking
- Attached garage spaces: 6
Features
- Levels: Two
- Patio & porch: Covered Patio/Deck
- Fencing: Full
Lot
- Size: 0.57 Acres
- Dimensions: 216 x 120
- Features: 1/2 - .99 AC, Sidewalks, Corner Lot, Cul-De-Sac, Auto Sprinkler System, Full Sprinkler System, Pressurized Irrigation Sprinkler System, Irrigation Sprinkler System
Details
- Additional structures: Shop
- Parcel number: R4857000500
Construction
Type & style
- Home type: SingleFamily
- Property subtype: Single Family Residence
Materials
- Brick, Concrete, Frame, Stucco
- Foundation: Crawl Space
- Roof: Composition,Metal,Architectural Style
Condition
- New Construction
- New construction: Yes
- Year built: 2024
Details
- Builder name: Serenity Homes
Utilities & green energy
- Electric: 220 Volts
- Water: Public
- Utilities for property: Sewer Connected, Water Connected, Cable Connected
Community & neighborhood
Location
- Region: Meridian
- Subdivision: The Keep
HOA & financial
HOA
- Has HOA: Yes
- HOA fee: $1,400 annually
Other
Other facts
- Listing terms: Cash,Conventional
- Ownership: Fee Simple
Price history
Price history is unavailable.
Public tax history
| Year | Property taxes | Tax assessment |
|---|---|---|
| 2025 | $3,908 +145.3% | $1,973,300 +112.9% |
| 2024 | $1,593 +1.3% | $926,700 +206.1% |
| 2023 | $1,573 +34% | $302,700 |
Find assessor info on the county website
Neighborhood: 83642
Nearby schools
GreatSchools rating
- 10/10Hillsdale ElementaryGrades: PK-5Distance: 1.1 mi
- 10/10Victory Middle SchoolGrades: 6-8Distance: 3.6 mi
- 8/10Mountain View High SchoolGrades: 9-12Distance: 2.9 mi
Schools provided by the listing agent
- Elementary: Hillsdale
- Middle: Lake Hazel
- High: Mountain View
- District: West Ada School District
Source: IMLS. This data may not be complete. We recommend contacting the local school district to confirm school assignments for this home.


