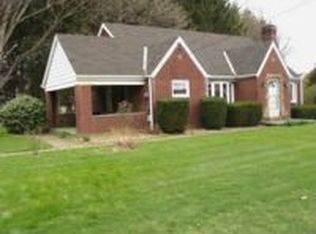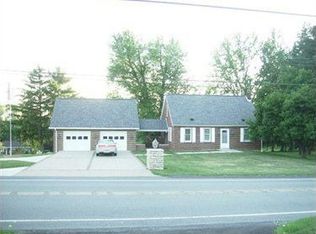Sold for $347,000
$347,000
2862 Conway Wallrose Rd, Baden, PA 15005
4beds
2,182sqft
Single Family Residence
Built in 1972
0.63 Acres Lot
$362,900 Zestimate®
$159/sqft
$2,225 Estimated rent
Home value
$362,900
$327,000 - $406,000
$2,225/mo
Zestimate® history
Loading...
Owner options
Explore your selling options
What's special
Mainly brick cape cod w/New roof,boasts level fenced backyard surrounded by mature trees featuring private covered patio&detached 40x24 garage.Door height of 12'3 allows parking for 4 cars,trucks,boats& RV.New AC,baths&fresh paint just some of this homes many updates.Living room-dining combo offers beamed ceiling,fireplace-surrounded by built ins&French doors to stone covered porch.Kitch w/ White cabinets,lrg island/breakfast bar,pantry,tile backsplash&many updated stainless appliances.Open to kitchen,find vaulted family room w skylight&fan.Relax on window seat w/triple windows above.1st floor master w/2 closets-steps away from updated bath.The 2nd main flr bedrm is currently office but makes for a great nursery.Up find 2 lrg bdrms w/ lrg or dbl closets.New bth w/ceram surround tub&Shower,wd-like laminate,trendy vanity&mirror.Also lrg hall walk in.Spacious Game rm in LL features bar.Lrg Laundry/utility rm.Close to 79,Cranberry& 65.Next to Economy Maintenance&Economy Ballfields/Playgrnd
Zillow last checked: 8 hours ago
Listing updated: June 27, 2024 at 05:48am
Listed by:
Georgie Smigel 724-776-2963,
COLDWELL BANKER REALTY
Bought with:
Sue Malagise, RS317085
HOWARD HANNA REAL ESTATE SERVICES
Source: WPMLS,MLS#: 1650278 Originating MLS: West Penn Multi-List
Originating MLS: West Penn Multi-List
Facts & features
Interior
Bedrooms & bathrooms
- Bedrooms: 4
- Bathrooms: 2
- Full bathrooms: 2
Primary bedroom
- Level: Main
- Dimensions: 14x10
Bedroom 2
- Level: Upper
- Dimensions: 12x12
Bedroom 3
- Level: Upper
- Dimensions: 12x11
Bonus room
- Level: Lower
- Dimensions: 13x12
Den
- Level: Main
- Dimensions: 9x8
Dining room
- Level: Main
- Dimensions: 12x12
Entry foyer
- Level: Main
- Dimensions: 06x03
Family room
- Level: Main
- Dimensions: 22x10
Game room
- Level: Lower
- Dimensions: 27x14
Kitchen
- Level: Main
- Dimensions: 13x12
Living room
- Level: Main
- Dimensions: 23x13
Heating
- Forced Air, Gas
Cooling
- Central Air
Appliances
- Included: Some Electric Appliances, Dishwasher, Microwave, Refrigerator, Stove
Features
- Kitchen Island, Pantry, Window Treatments
- Flooring: Carpet, Ceramic Tile, Hardwood
- Windows: Multi Pane, Screens, Window Treatments
- Basement: Full,Interior Entry
- Number of fireplaces: 1
- Fireplace features: Gas, Family/Living/Great Room
Interior area
- Total structure area: 2,182
- Total interior livable area: 2,182 sqft
Property
Parking
- Total spaces: 4
- Parking features: Detached, Garage, Garage Door Opener
- Has garage: Yes
Features
- Levels: One and One Half
- Stories: 1
Lot
- Size: 0.63 Acres
- Dimensions: 104 x 261 x 104 x 261
Details
- Parcel number: 601750214001
Construction
Type & style
- Home type: SingleFamily
- Architectural style: Cape Cod
- Property subtype: Single Family Residence
Materials
- Brick, Vinyl Siding
- Roof: Asphalt
Condition
- Resale
- Year built: 1972
Utilities & green energy
- Sewer: Public Sewer
- Water: Public
Community & neighborhood
Location
- Region: Baden
Price history
| Date | Event | Price |
|---|---|---|
| 6/25/2024 | Sold | $347,000+5.2%$159/sqft |
Source: | ||
| 4/29/2024 | Contingent | $329,900$151/sqft |
Source: | ||
| 4/24/2024 | Listed for sale | $329,900+43.7%$151/sqft |
Source: | ||
| 7/25/2017 | Listing removed | $229,500$105/sqft |
Source: NORTHWOOD REALTY SERVICES BEAVER #1276265 Report a problem | ||
| 7/25/2017 | Listed for sale | $229,500$105/sqft |
Source: NORTHWOOD REALTY SERVICES BEAVER #1276265 Report a problem | ||
Public tax history
| Year | Property taxes | Tax assessment |
|---|---|---|
| 2023 | $4,661 +2% | $37,150 |
| 2022 | $4,568 | $37,150 |
| 2021 | $4,568 +1.7% | $37,150 |
Find assessor info on the county website
Neighborhood: 15005
Nearby schools
GreatSchools rating
- 4/10Economy El SchoolGrades: PK-5Distance: 1.7 mi
- 3/10Ambridge Area Junior High SchoolGrades: 6-8Distance: 4.9 mi
- 3/10Ambridge Area High SchoolGrades: 9-12Distance: 5 mi
Schools provided by the listing agent
- District: Ambridge
Source: WPMLS. This data may not be complete. We recommend contacting the local school district to confirm school assignments for this home.
Get pre-qualified for a loan
At Zillow Home Loans, we can pre-qualify you in as little as 5 minutes with no impact to your credit score.An equal housing lender. NMLS #10287.

